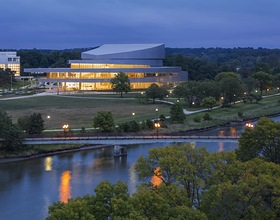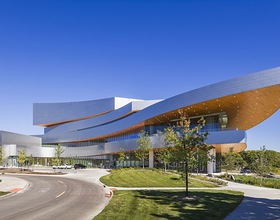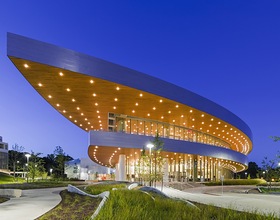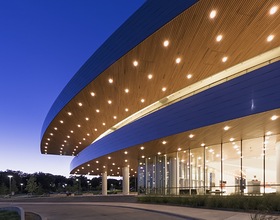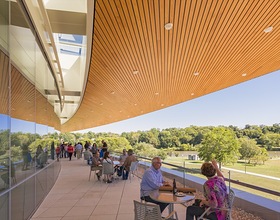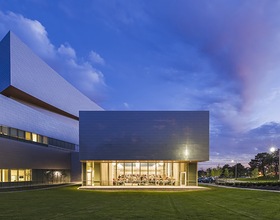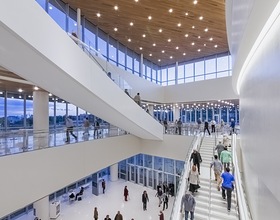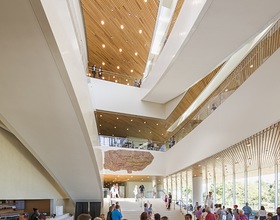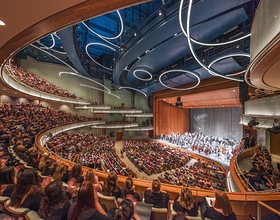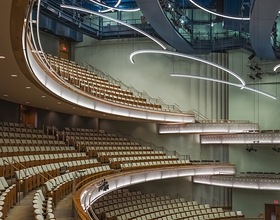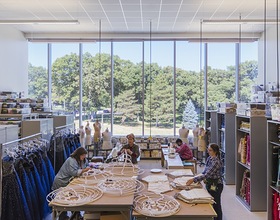HANCHER AUDITORIUM
-
Widely recognized for commissioning new works of dance and music, the Hancher reaches audiences beyond the University of Iowa. The new home for this renowned institution is on a hilltop overlooking the Iowa River, on the main route into Iowa City - a prominent location for the state’s premier performing arts presenter.
With sweeping horizontal forms that echo the landscape and the curve of the river, the design draws from the building’s natural surroundings. Parallel forms cantilever at the south end of the building, creating overhangs for the lobby and a second-level terrace. Floor-to-ceiling glass walls below the cantilevers offer views to the campus and the river, and can be seen from Hancher Bridge and points south. Lobby spaces and offices have shaded sunlight during the day.
The building’s form, massing, color, and material complement the adjacent Levitt Center for University Advancement, a limestone-clad asymmetrical composition of geometric forms. Cladding on Hancher Auditorium’s main structure is a stainless steel shingle with a brushed satin finish. Together, the rehearsal room and the Levitt Center’s rotunda frame Park Road, becoming a gateway. A new drive from the tree-lined road has become the main entrance to the theater lobby.
The main venue, a proscenium theater with 1,800 seats, hosts music, dance, opera and theatrical performances. In addition, the building contains spaces for rehearsals and teaching, offices, a scene shop and a costume shop.
Designed with a highly efficient envelope and incorporating sustainable design strategies related to the site and to building systems and controls, the building’s LEED objective is Gold . As a replacement for the original Hancher, damaged by flooding in 2008, the building is also designed to 500-year-flood criteria.
Photo credits: Pelli Clarke Pelli Architects
1869 Projects


