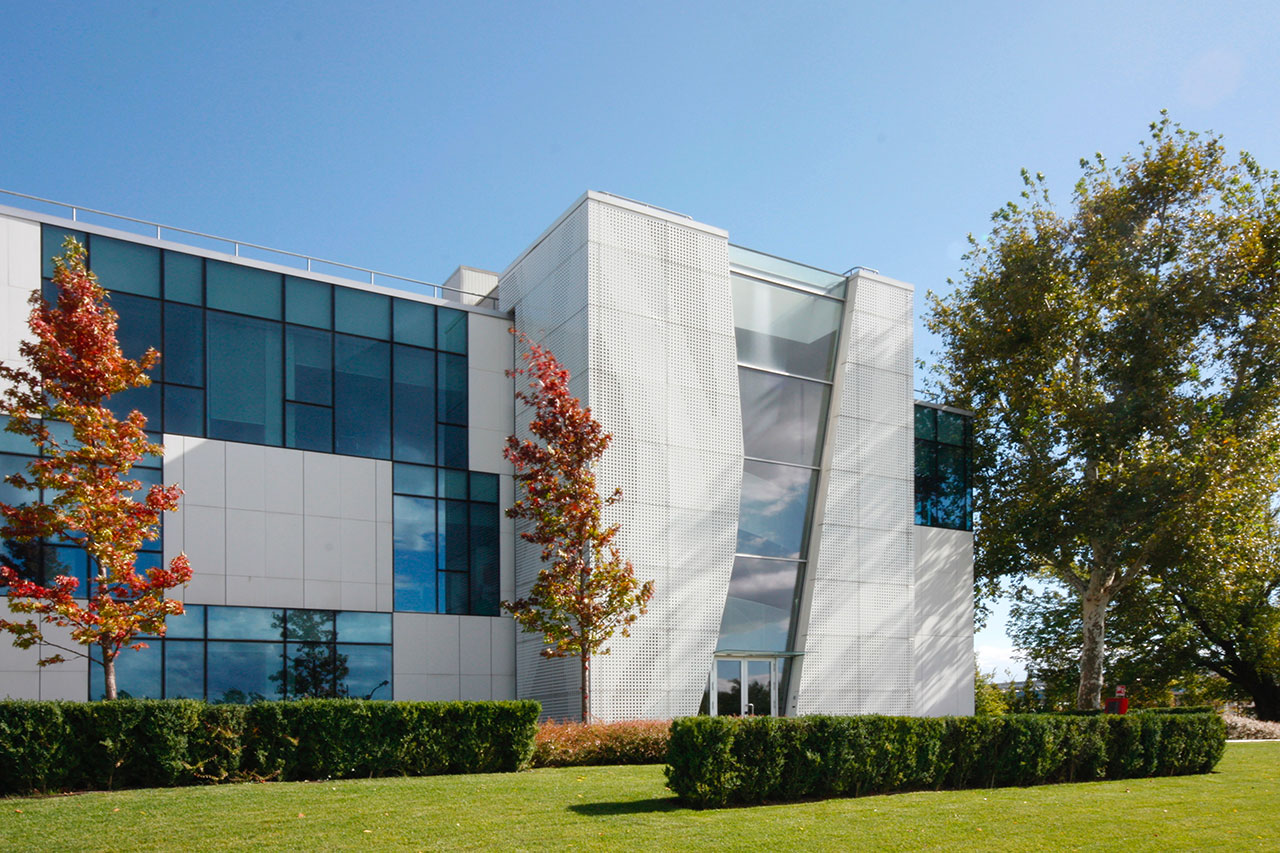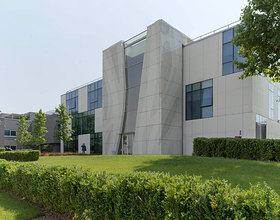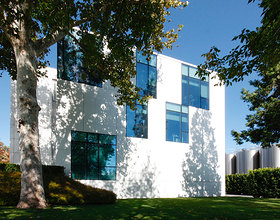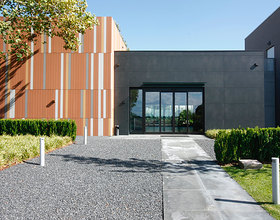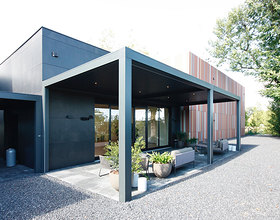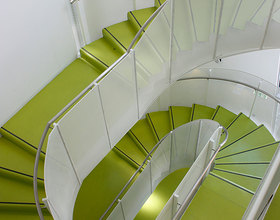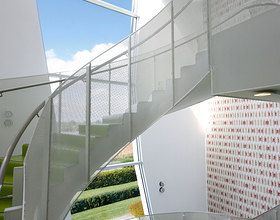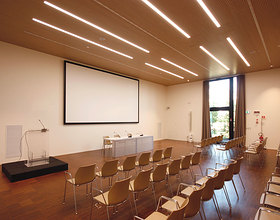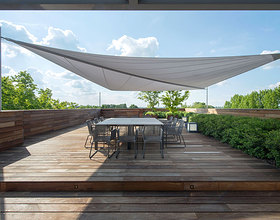GRANAROLO HEADQUARTERS
-
The building, covering an overall area of around 1800 sqm, takes the form of an expansion of a pre-existing office building. Created using a pre-fabricated type of construction system, it looks like a compact parallelepiped which is developed on three levels, of which two are above ground level and one at basement level.
The exterior is characterised by large glazed surfaces which illuminate the large working spaces inside, alternating with blind areas closed with insulated wall panels and covered in sheets of white gres.
The sectioning of the facades produces modules the full height between the floors, in widths ranging from 50 to 150cm, positioned in a seemingly random way: this sweeping of the facades characterises both the opaque parts (covered in sheets of porcelainized gres) and the glazed sections, creating a blended image in which lights and shadows follow each other along a coplanar surface.
The Granarolo company, one of the leading companies in the dairy produce market, is characterised by a highly natural image and attention to the surrounding environment: the white and the purity of milk is reflected in the choice of the facing materials.
Photo credits: Open Project
1869 Projects

