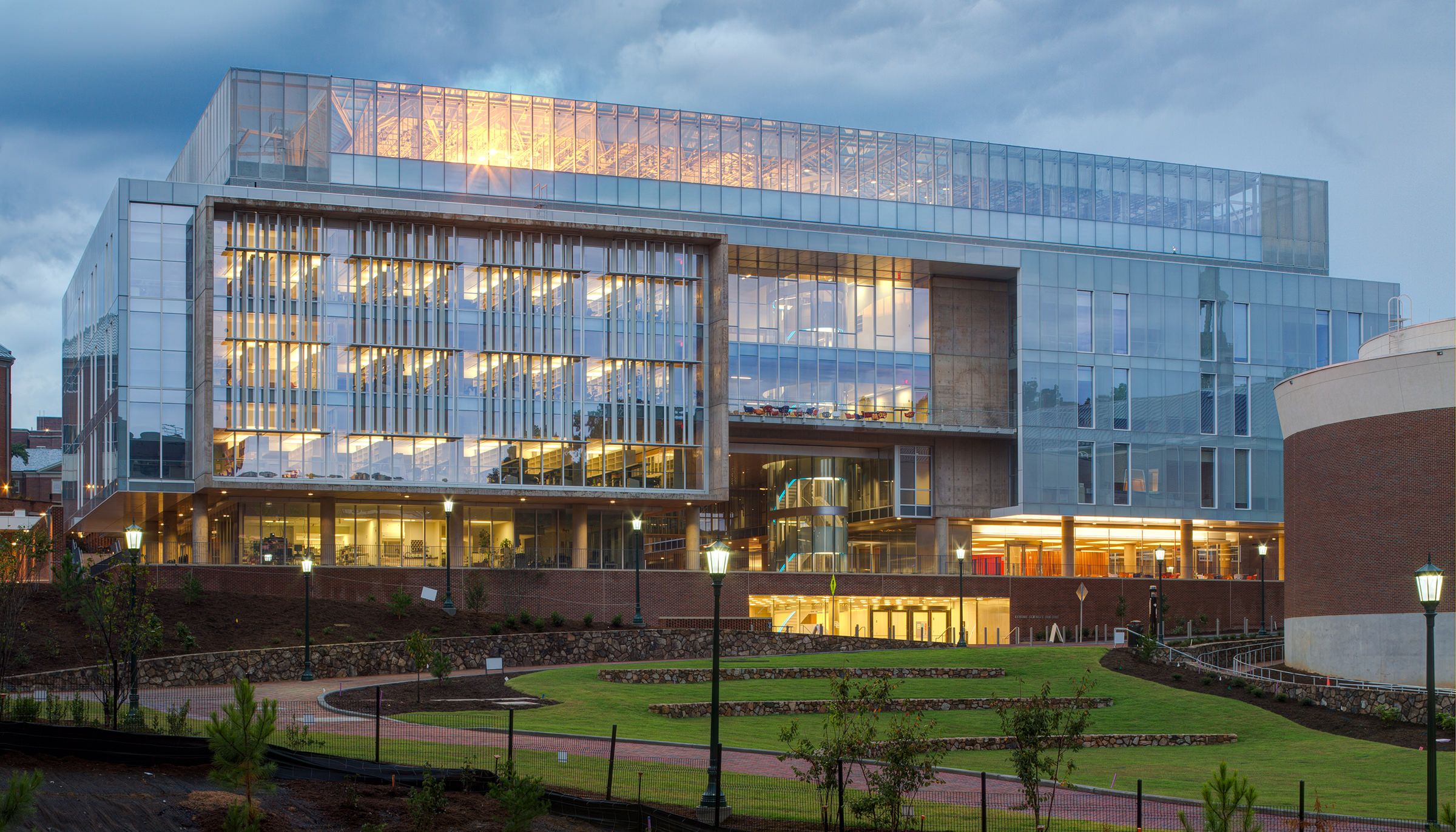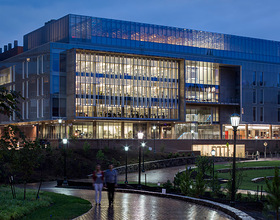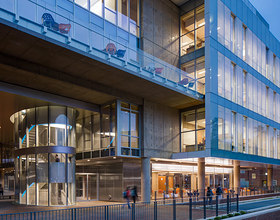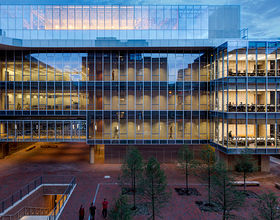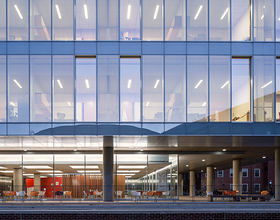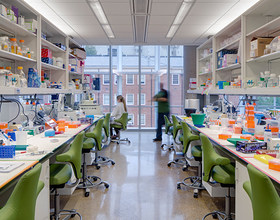GENOME SCIENCES BUILDING - NORTH CAROLINA UNIVERSITY
-
As the centerpiece in SOM’s Bell Tower District master plan for the University of North Carolina, the Genome Sciences Building adds inviting new classrooms and laboratories while improving pedestrian access between the university’s historic north campus and its medical school.
Its glass-enclosed ground floor welcomes students inside, where flexible spaces encourage informal interactions. The design team created areas for traditional wet labs by dividing the building’s upper levels into three pods, each tailored to specific research programs.
Sustainable features such as daylighting strategies, high-performance glazing, and a green roof helped the building earn a LEED Gold rating. Moreover, much of the structure is exposed, eliminating the need for a finish application and reducing costs.
Photo credits: Skidmore, Owings & Merrill
1869 Projects

