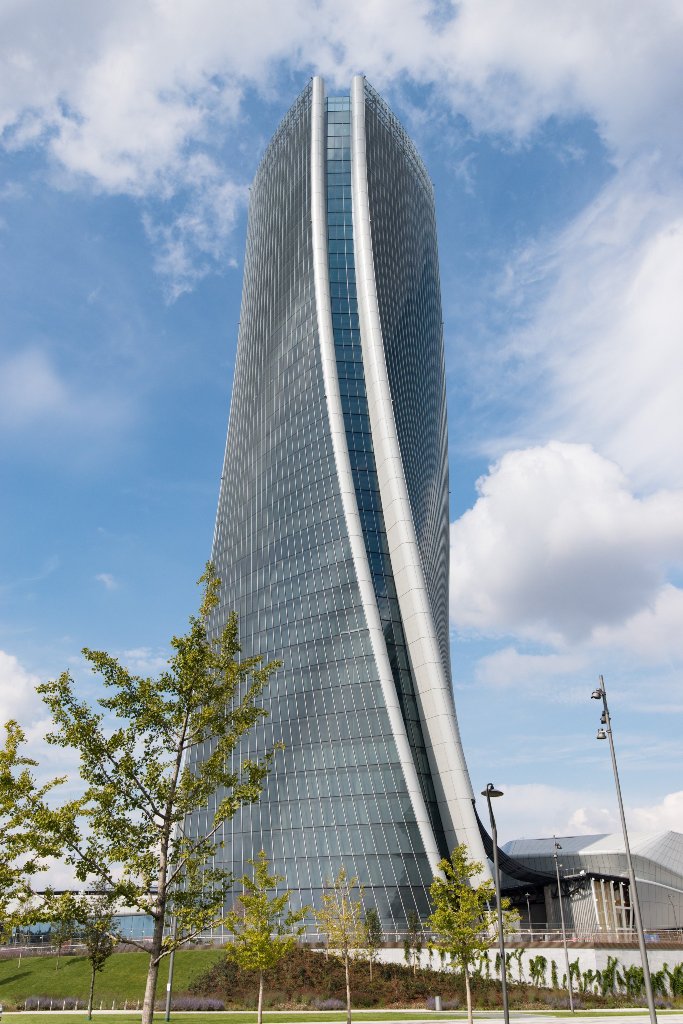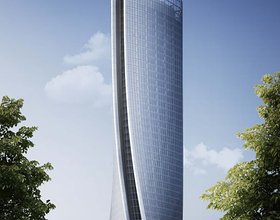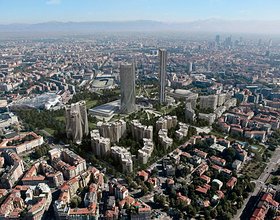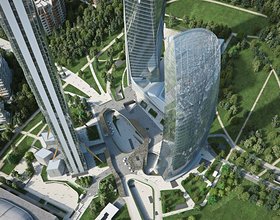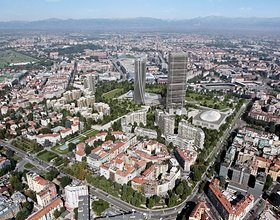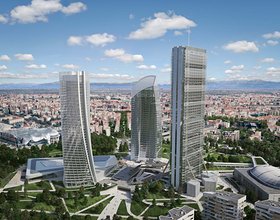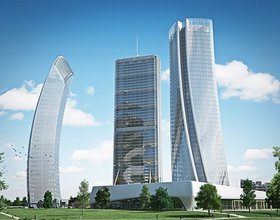GENERALI TOWER CITYLIFE
-
The project is located at the intersection of several important urban axes. The dynamism of the surrounding urban fabric was the subject of the formal investigations and inspired the geometry of the tower, podium and the residential buildings.
The housing complex includes seven linear buildings and develops in two areas of the estate separated by a wide public pedestrian boulevard which visually and physically connects to the CityLife Park and the fore coming Hadid Tower.
The sinuous profile of the rooflines, repeated over the entire complex, increasing in height from the five-floors building on Piazza Giulio Cesare, to the tallest, a 14 storey building, unify the seven buildings'skyline and become a "fifth elevation" of the complex.
The layout of the buildings determinates de facto a courtyard typology from which the duality of the relationship between the buildings and the surrounding urban fabric came. The facade facing out, where the living rooms are, have large windows.
The tower is conceived as a stack of equivalent, economically efficient floors slabs that incrementally twist about vertical axis. This incremental twisting is algorithmically controlled so that each floor does not have the same angle, but has a fractional, relational angle to the floors above and below, further developing the dynamism of the tower.
Photo credits: Zaha Hadid Architects
1869 Projects

