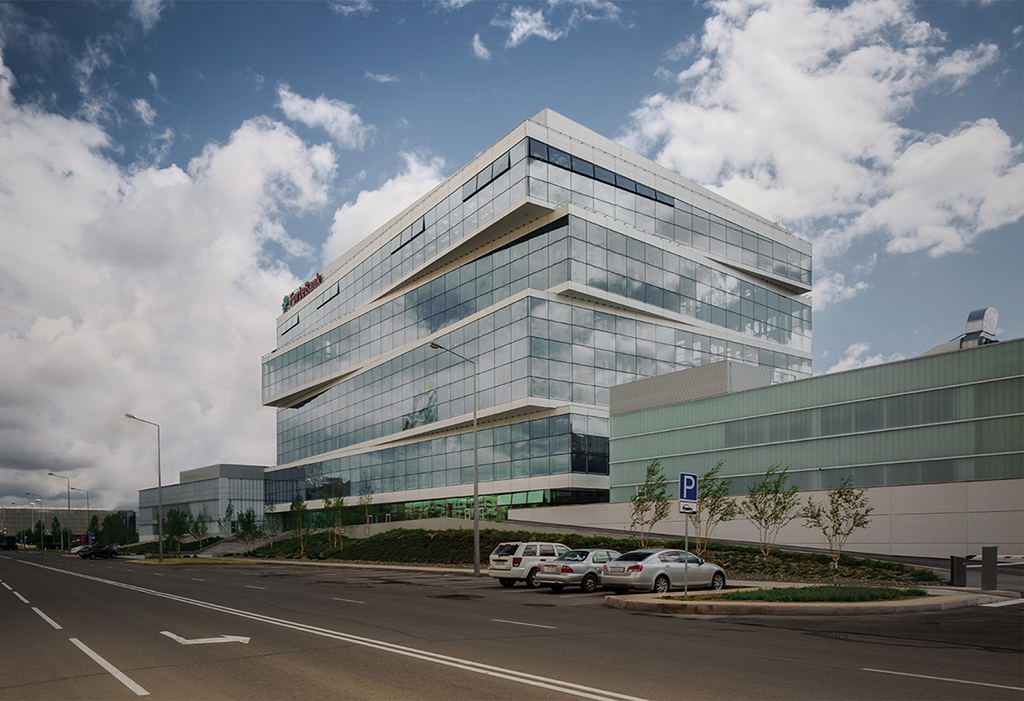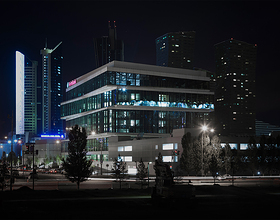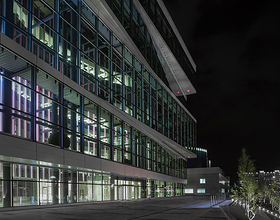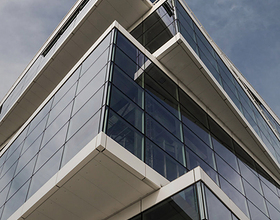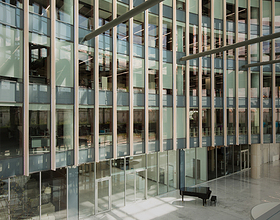FORTE BANK HEADQUARTERS
-
From the existing tubular structure, a building was designed with several modular constructions that play against each other in a horizontal dynamic.
The architecture comprises several parallelepiped volumetric structures, with the different height of each glass box defined by the previous structure. From the lightness of the exterior glazing, the contrast with the interior is enhanced by the warmth created by the vertical visual impact.
The project is located in the new administrative and financial centre of the Kazakh capital, with the design underlining the Bank’s core values: trust, transparency, solidity.
In this spirit, the design is based on the metaphor of a vault that keeps valuables secure. The building’s line of sight is solid, although it allows a slight glimpse of the interior. Alliance Bank, the 10th largest in Kazakhstan, set itself the goal of strengthening its position in the international market as one of the leading banks in Central Asia.
The S+A proposal was therefore a milestone in its corporate strategy, but also an architectural landmark for the Kazakh capital. This project won the Form and Function prize at the 2016 Astana Architecture and Business & Design Dialogue.
Photo credits: S+A – Saraiva & Associados
1869 Projects

