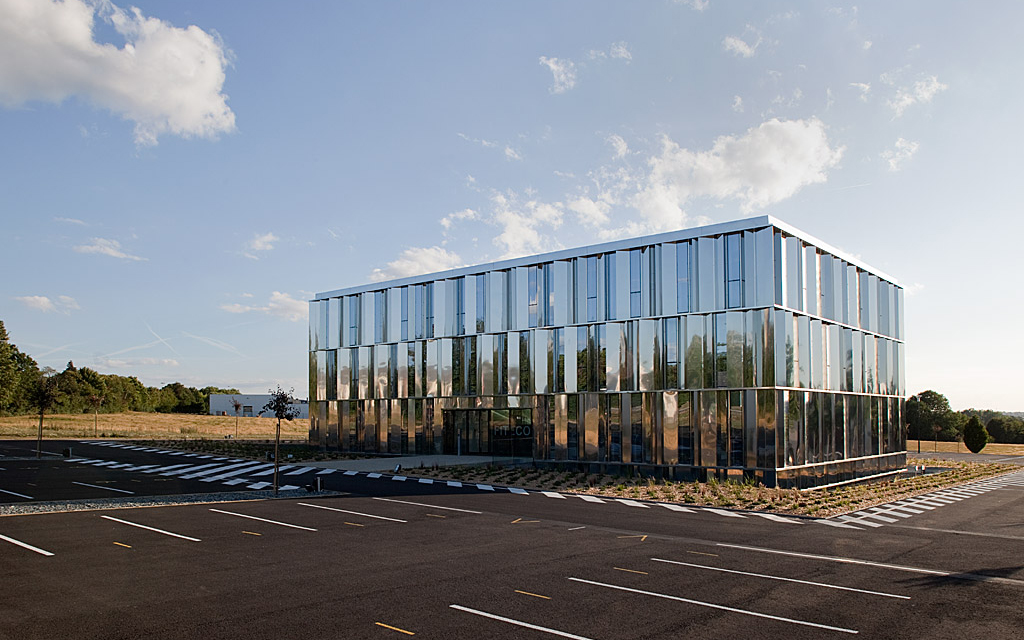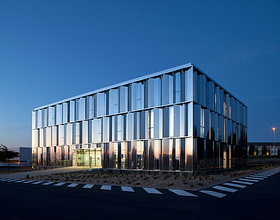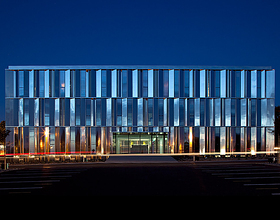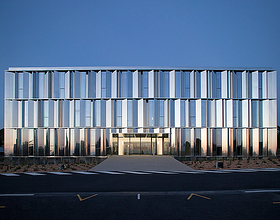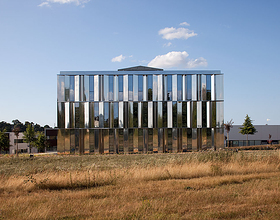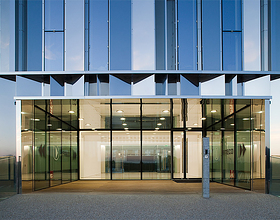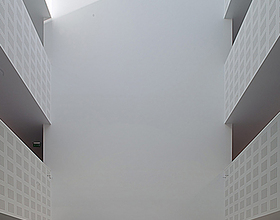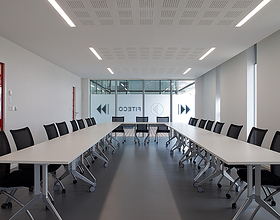FITECO HEADQUARTER
-
The Public accounting group Fiteco was willing to get its head office and its local branch together in only one area, situated in the suburb of Laval.
CFA – Colboc Franzen Associés decided to go further and to design a single building, so the construction would cost less, the environmental impact of the building would be reduced and the internal organization would be optimized.
On the first floor are situated all the common facilities. The local branch settled down on the second floor and the head office on the third and last floor. The heart of the building is composed of an atrium and two cores of services (staircase, elevators, restrooms, photocopy room…). Interior is kept in white, floors in light grey; only the setting of the ceiling lights creates a noticeable graphism. The air conditioning system running all around each floor at the ceiling along the façade, a uniform positioning of the power sockets, and the moveable dividing (non-load-bearing) walls give its versatility to the building. Therefore, the neutrality of the working environment doesn’t interfere with the worker’s concentration.
The whole building is hatched with a 60 woof. Every little detail follows this implacable rhythm. Only the mirror polished stainless-steel sheets and the reflecting glass of the outer shell break with the strictness of the interior that reflects the rigor of the company.
The folded envelope offers, all year long, the reflection of the surrounding nature and the changing light of the seasons rhythm. Only the mirror polished stainless-steel sheets and the reflecting glass of the outer shell break with the strictness of the interior that reflects the rigor of the company.
The folded envelope offers, all year long, the reflection of the surrounding nature and the changing light of the seasons.
Photo credits: Cécile Septet
1869 Projects

