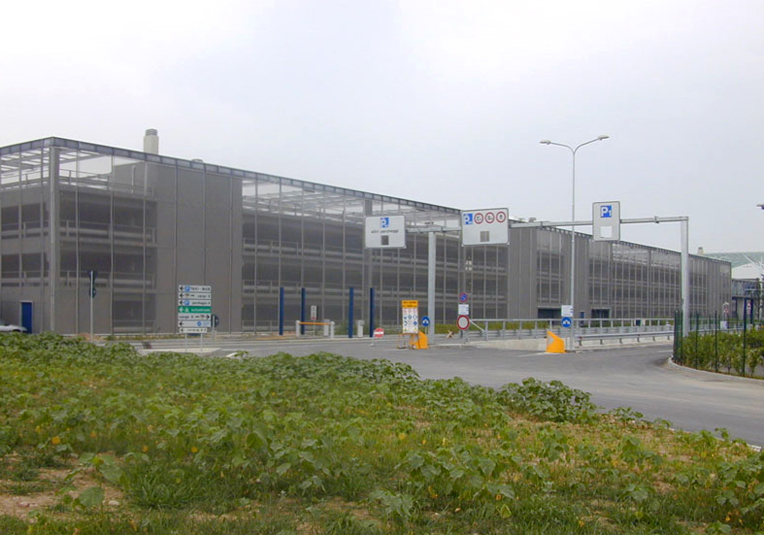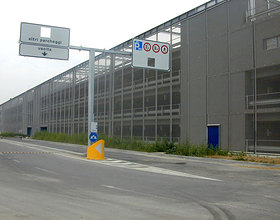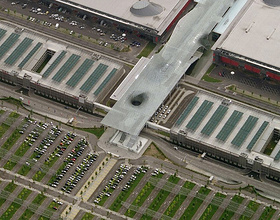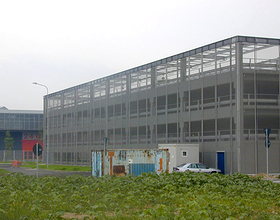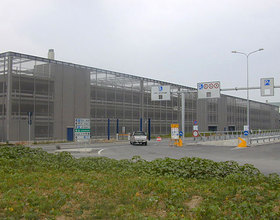NEW MILAN TRADE FAIR - CAR PARKING AREA
-
The parking project aims to solve the problems arising from the presence of two different types of parking (single level and multi level), in proximity to the Fair pavilions, through a landscape design which combines both functionality and a consistent identity of parking spaces in the different lots.
Various types of trees and shrubs, gathered in little woods or in rows, pergolas, bushes, define and characterize the ground level parking areas, making them recognizable and user-friendly.
The multi-level garages, with their stainless steel mesh cladding, are the only architectural elements substantial enough to visually interacts with the volume of the West entrance and with the Fair pavilions.
Photo credits: Mario Bellini Architects
1869 Projects

