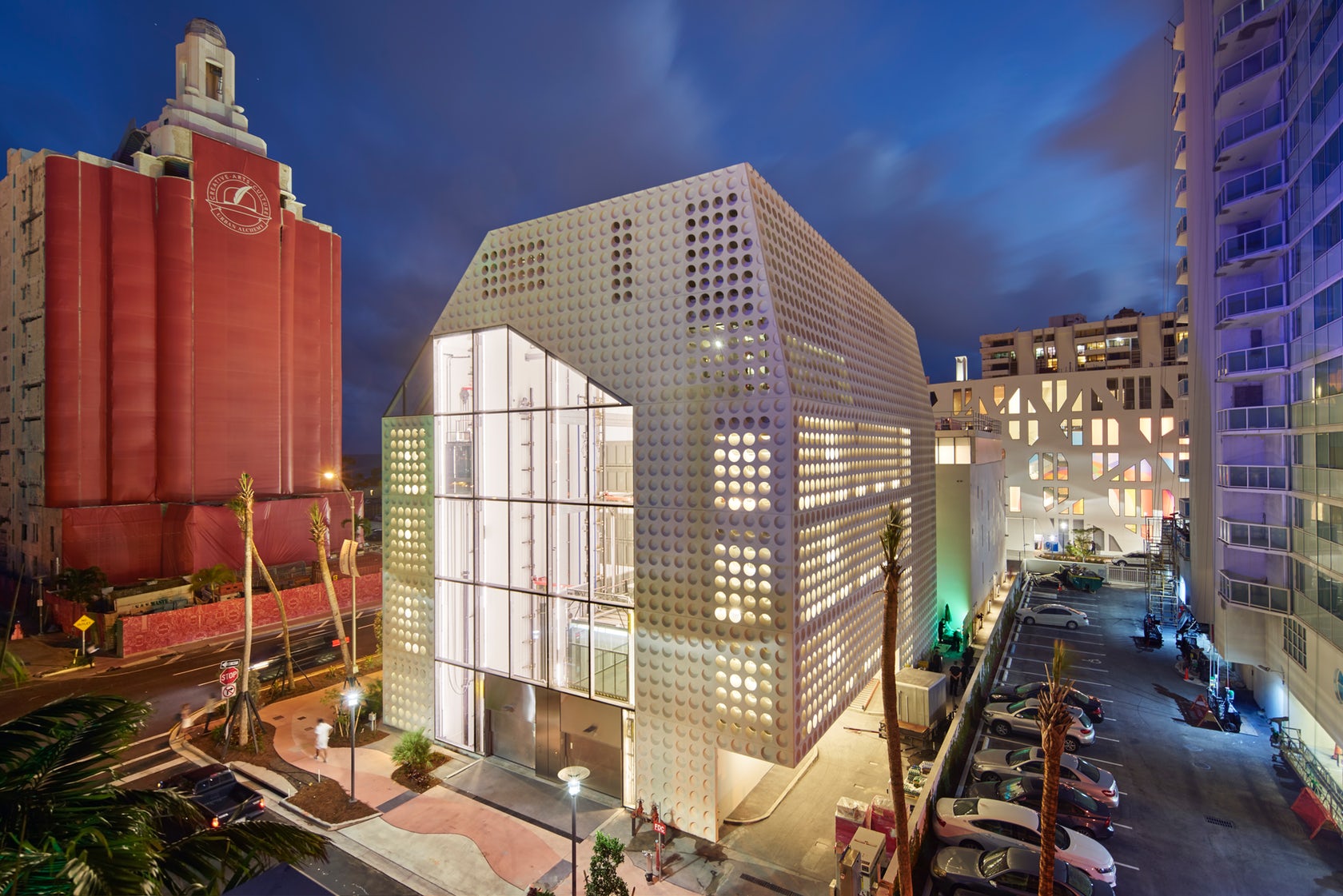FAENA PARK
-
Faena Park, OMA’s first freestanding garage, is a state-of-the-art parking structure programmed with street level retail, three levels of parking and a penthouse event space with views to the Atlantic Ocean and the surrounding Faena District. A precast concrete façade with angled perforations accommodates the required natural ventilation, while also controlling views of the building’s contents, subtlety reflecting the color of cars parked within. An exposed glass elevator shaftway on 35th street reveals the vehicular and passenger movement within the building’s structure.
Faena Park accommodates 285 cars, with an 81-car capacity above ground and 154-car capacity in a subterranean level of parking that spans the Faena Forum, Bazaar and Park. The twenty-foot deep underground parking level - three feet above Miami’s high ground water table - was constructed by dewatering the site using a bathtub construction method which combines steel sheet piles and an concrete tremie slab to seal the site. In order to maximize efficiency, the valet-operated system utilizes parking lifts that stack cars two per space.
Photo credits: Iwan Baan.
1869 Projects










