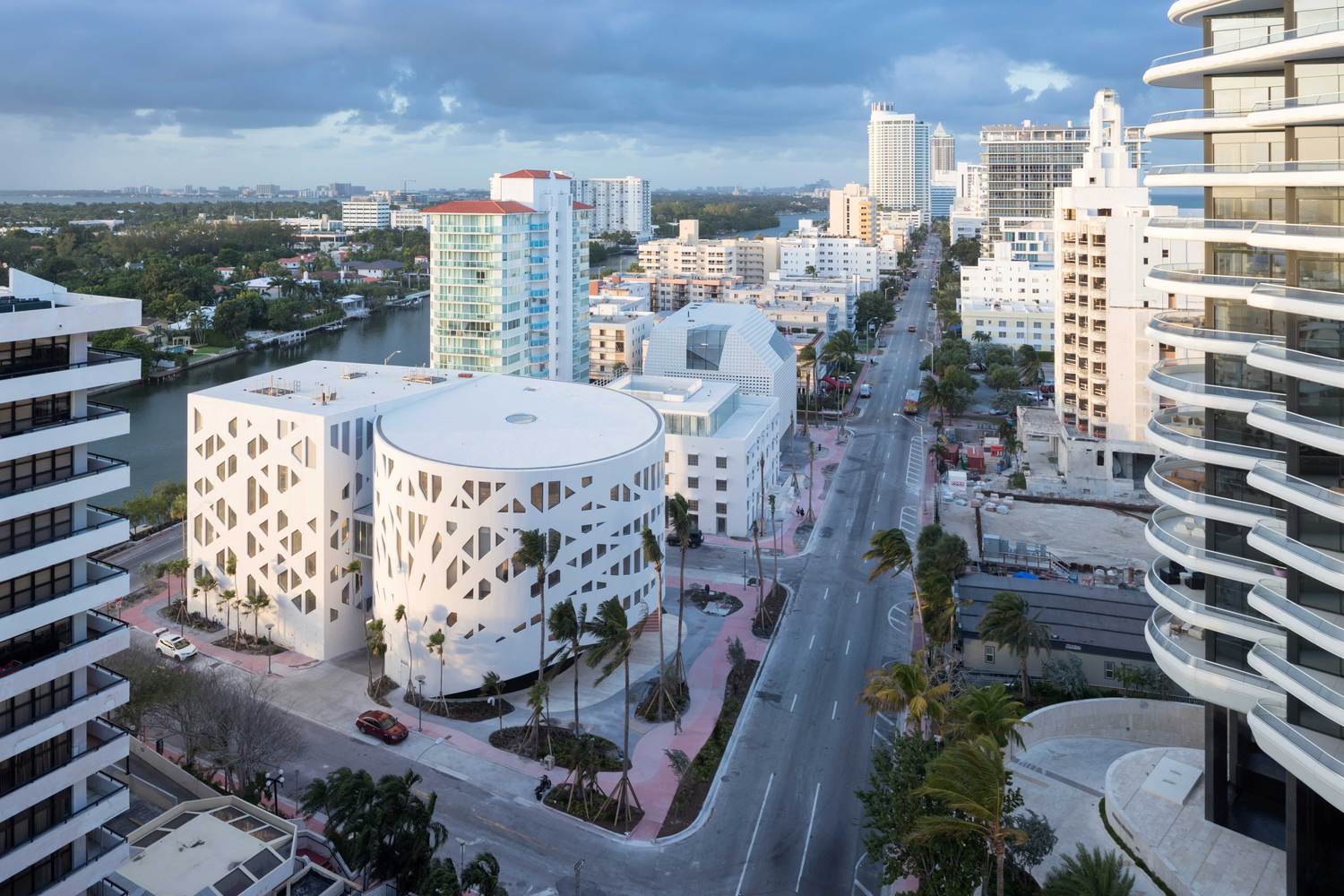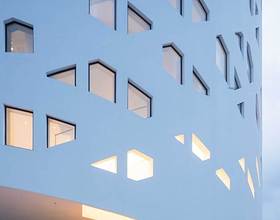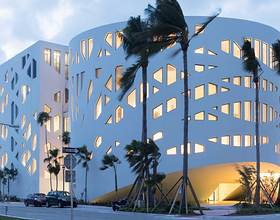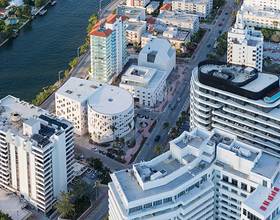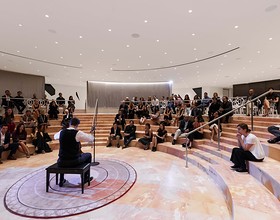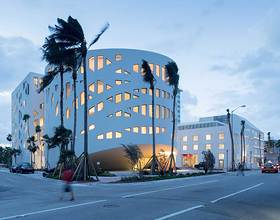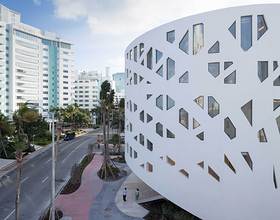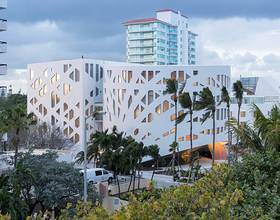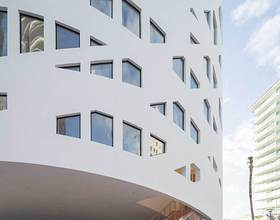FAENA FORUM
-
© Bruce Damonte
Faena District
Located in Miami Beach, the Faena Forum enjoys a unique site that stretches between Indian Creek and the Atlantic beachfront. OMA has designed three buildings for the three block site along Collins Avenue - an arts center, retail bazaar and car park. These distinct functions are linked by a sequence of public domains including a plaza, courtyard and marina dock.
The Faena Forum is divided into two volumes - a cylinder that accommodates gathering spaces and a cube of hotel and meeting rooms. On the building's third level, an Assembly Hall occupies both the cylinder and the cube. Since each volume has a distinct form and character, the two halves of the Assembly Hall can be used separately on in combination for a variety of uses. Below the cylinder, an exterior plaza along Collins Avenue is formed by removing a "wedge" from the front of the building. The cantilever, which shelters and shades the outdoor plaza, is supported by a structural facade of white cast-in-place concrete with high performance glazing infill panels. The solid cast-in-place concrete elements of the façade both accommodate the structural needs of the building and orchestrate key views to the surrounding buildings and the waterfronts. Along the building's north edge, the cylinder and the cube are smoothly joined to accommodate circulation and structure as well as a balcony accessed via the Assembly Hall.
Photo credits: Iwan Baan.
1869 Projects

