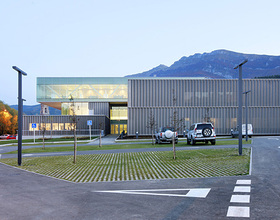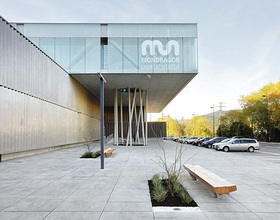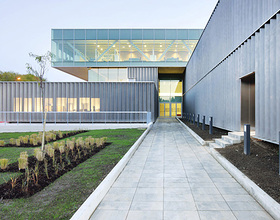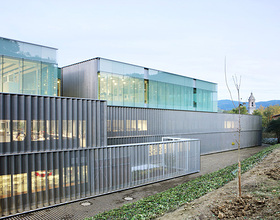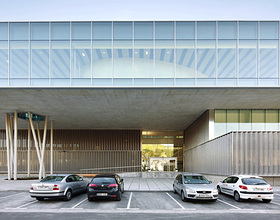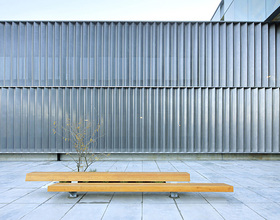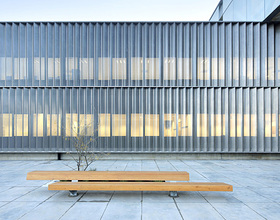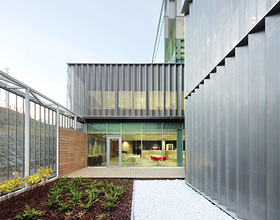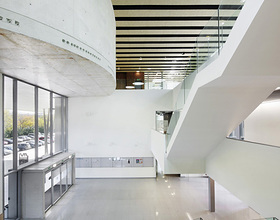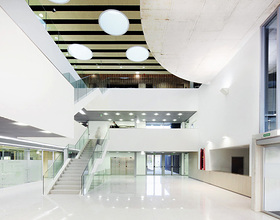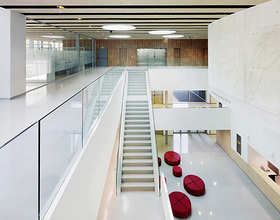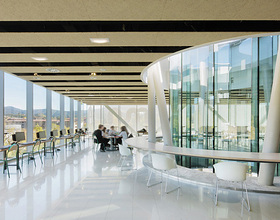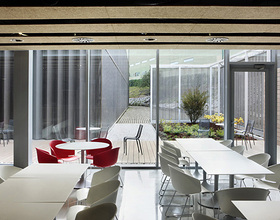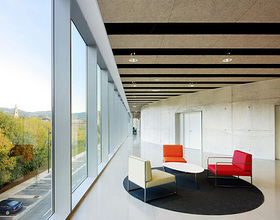FACULTY OF BUSINESS STUDIES
The university required a space in which to impart regulated and continuous education, lodge the administration’s office, a library and the assembly room. This initial complexity was transformed in the design process to an opportunity to make a building in which relational spaces had a key relevance.
The organization is simple and intuitive: four volumes arranged around a central core. Every one of each has its own spaces and an independent access. The volume that contains the library and the assembly room, is lifted on top of the others, creating a vast entrance plaza to the whole building.
The core of the building gives access to every part of the building, which are directly visible from the entrance. This space is big enough to hold various events. It has a remarkable continuity with the exterior thanks to the big openings in the entrances.
The upper volume is organized around a concrete ellipse that contains the assembly room. Its lifted position allows having view-points on the trees that surround the building, capturing a general view of Oñati.
The rest of the volumes are arranged around garden patios, allowing cross ventilation and natural lighting. Also, thanks to these patios there is a certain degree of interior-exterior ambivalence.
Façades are built in two layers. The first one is made of a microperforated steel sheet, that allows to see through but blocks solar radiation during the day. The second one is a conventional prefabricated panel and window wall and provides high performance isolation.
This system is energetically highly effective while maintaining an adequate illumination degree for teaching. The building changes dramatically both during the day and night, resulting in a very dynamic effect.
Photo credits: José Hevia
1869 Projects


