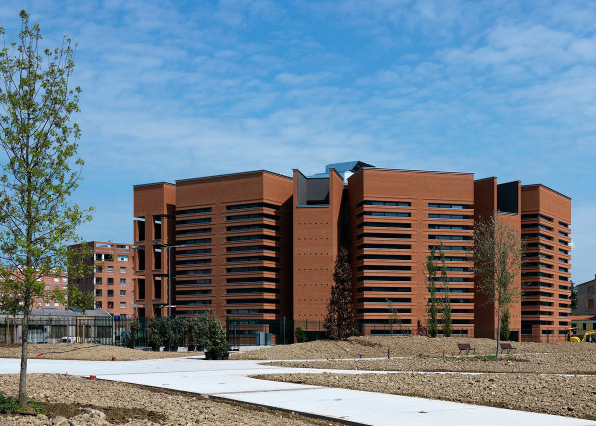FACULTY OF BIOLOGY AND BIOMEDICINE
-
The new complex is on the ex-Rizzato area that the University and the city of Padua want t trasform into a campus, a modern citadel for the students.
The project has a curved shape marked by radial volumes and it is oriented towards the new city park called "Europa Park".
The building comprises a basement with approx. 100 car parks and the service rooms plus five floors containing laboratories and didactic rooms of different sizes.
The wide entrance hall is characterized by a semicircular void and is illuminated by the skylight at roof level. In the entrance hall there are the common spacesfor the nearly 2000 students.
Photo credits: Enrico Cano
1869 Projects










