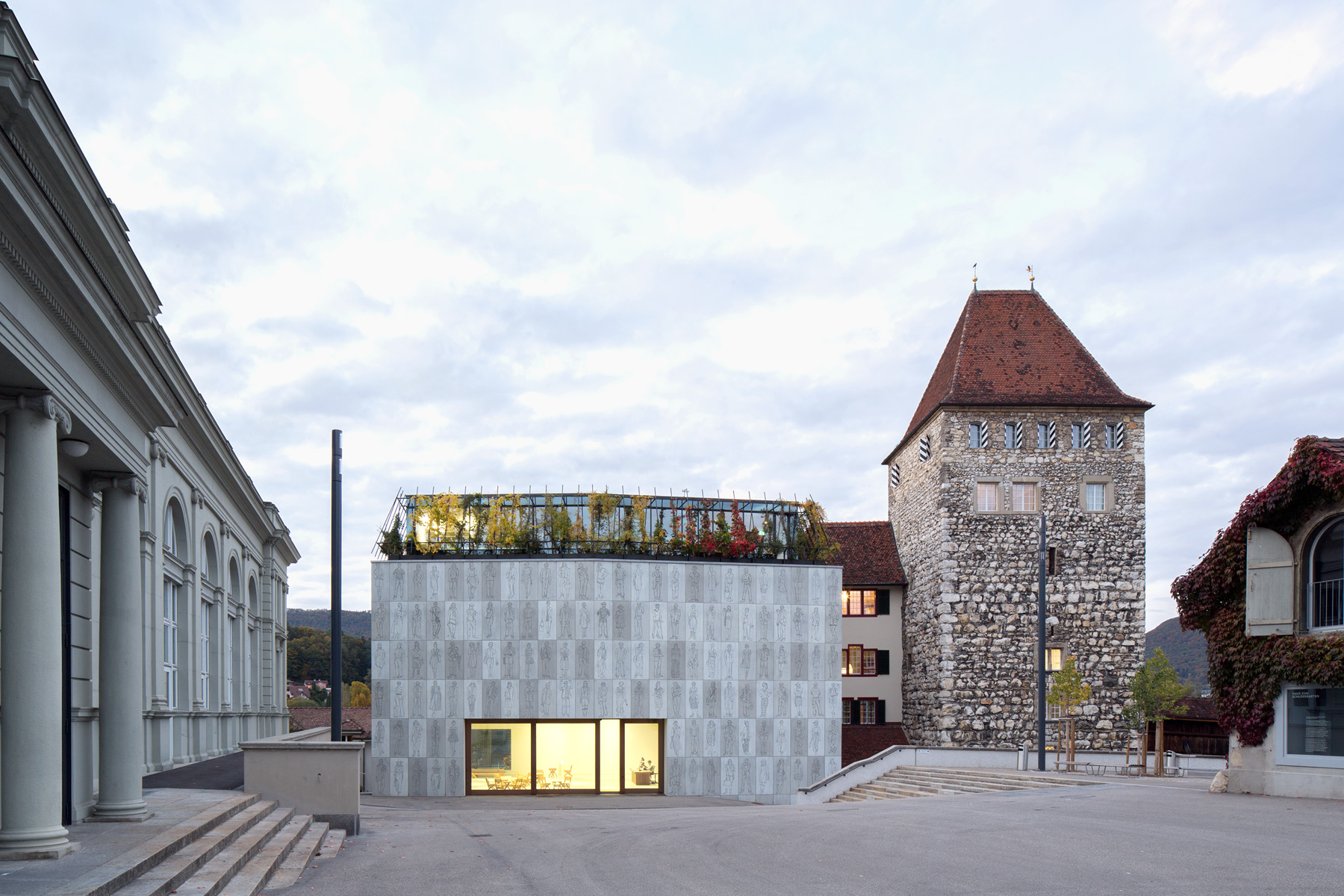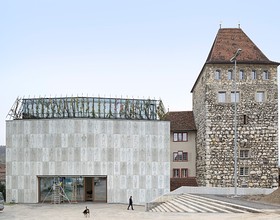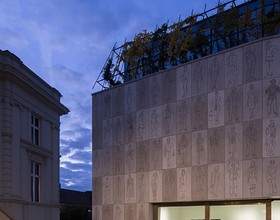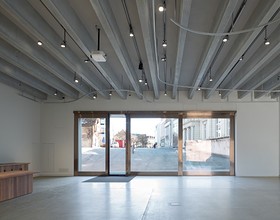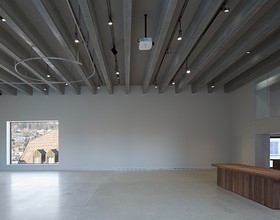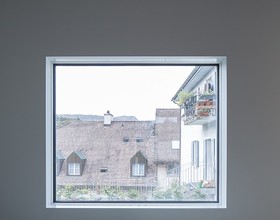EXTENSION OF THE AARAU CITY MUSEUM
-
The Aarau City Museum is housed in the Schlössli, a medieval tower that has been repurposed and expanded on numerous occasions over the years.
And while the layers of plaster hide most of the traces left by this history, its status as an unfolding architectural collage is clearly evident from its mismatched windows.
The current remodelling project adds a new annex to the west wing of the museum. This new building underscores the collage effect, even though there is a seam separating the new wing from the tower.
The new wing inserts itself between the rough tower, which was with erratic rocks, and the Saalbau that stands at a distance, ornamented with delicate, Renaissance filigree structures. The entrance hall and the regular exhibition spaces (stacked one on top of the other) as well as the office, workshop, and – most immediately – the stairwell and elevator connect directly to the tower’s twisting and turning corridors. This creates new relationships between the different rooms of the tower, which are themselves decorated in keeping with various historic epochs. Cement supports span the pillarless exhibition spaces that serve to present expansive thematic exhibitions temporarily. These exhibitions contrast the slow cycles that govern the rearranging and reordering of the permanent collection on display in the castle architecture’s nooks and crannies.
The new building does not simply relocate the main entrance to the museum. The reclining figure on the square shifts the urban planning focus of the entire complex. It stabilizes the slightly sloping square that previously served as the passageway between the old town and the Aare river gliding past below. The square becomes a representative public space. It thus gains a new and dominant feature.
With a fold in the architecture, the wall facing the square is projected forward to a slight degree. Mounted on this wall, which is 12m high and 25m wide, is a monumental work by Josef Felix Müller. This is made up of 134 vertical rectangular cement tablets that bear human portraits. As an ensemble, they answer the dance macabre adorning the Obertorturm of the old town. The work was commissioned in 2009 with the stipulation that the artist use the mammoth tree cut down to make way for the annex. Working freehand, Müller used a wood saw to cut individual, life-sized figures into the wood surface in single sessions. Stencils were made of the woodcuts, which were then cast in cement. These tables, arranged in a unique series, define the façade of the new building.
Photo credits: Christian Richters, Yohan Zerdoun
1869 Projects

