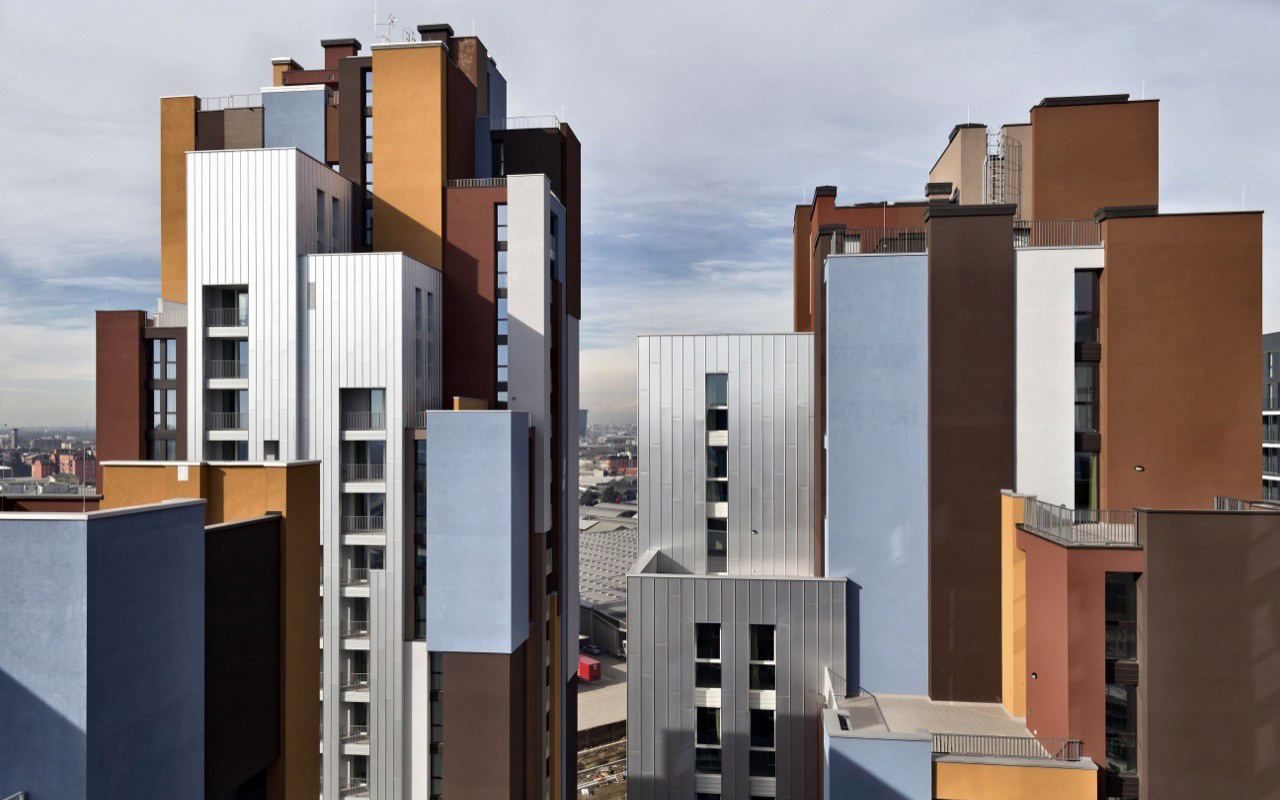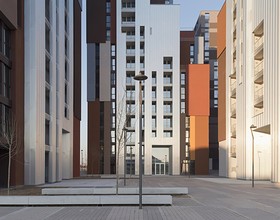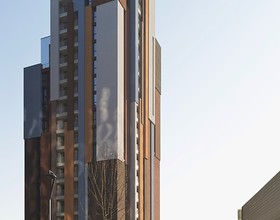EXPO VILLAGE
-
The project of Mario Cucinella Architects includes the construction of three of the seven residential towers inside the Expo Village, designed by EuroMilano, within the redevelop of the masterplan Cascina Merlata in Milan.
The three buildings are located in the area north of the Masterplan and they will be used as Expo Village in a first phase, then to be converted into apartments of social housing.
The project stems from the principle that quality living is strongly influenced by the quality of public and / or private space in the surroundings. Therefore, the buildings in the proposal, though situated in a context of strong architectural density, express a degree of complexity and define an urban landscape made up of solids and voids, volumes of different heights, of transparency and opacity, colours and shades.
The buildings are organized around a central space, the signature space of the new complex, and are organized as a configuration of three towers, sloping upward, tapering at the upper floors like granite blocks. The volumes have regular but faceted shapes, materially uniform but varied in colour and in the refraction of light.
Despite the limited budget for the project, local construction agreements have allowed for the buildings to achieve Class A classification.
Photo credits: Guido Maria Isolabella
1869 Projects








