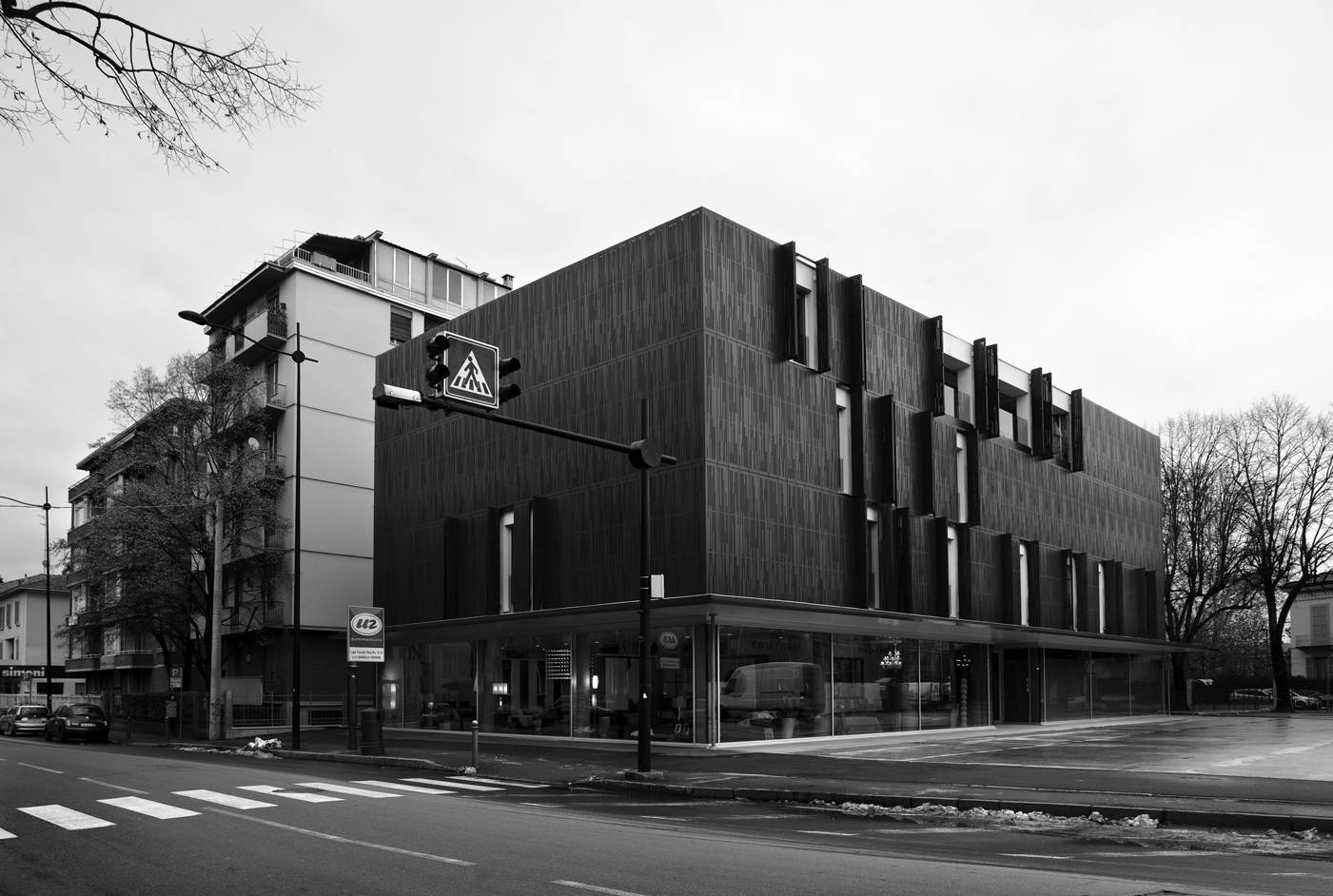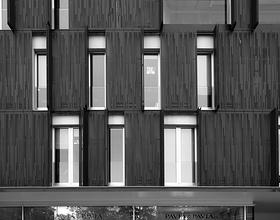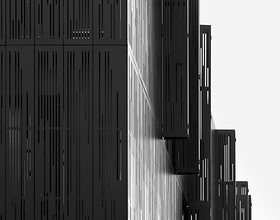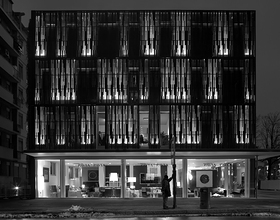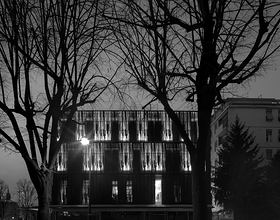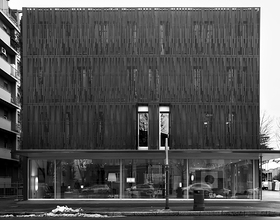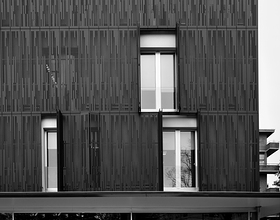EX CINEMA ROMA
-
The redevelopment project of the Ex Cinema Roma for office, commercial and residential use occurs through the reconfiguration of the existing volumes in two complementary directions, one internal and one external. Internally a new core has been introduced in a central position that functionally distributes the various levels and, being completely transparent towards the ceiling and towards the north, it allows for an optimal natural lighting of all internal common spaces. Externally the building has been covered with a system of modular shading panels made of natural material, consequently obtaining a buffer between the internal and external space that regulates the irradiation, the humidity and the thermal variations, increasing the overall energy valences of the building (which has been certified with energy class A).
Photo credits: Mariela Apollonio
1869 Projects

