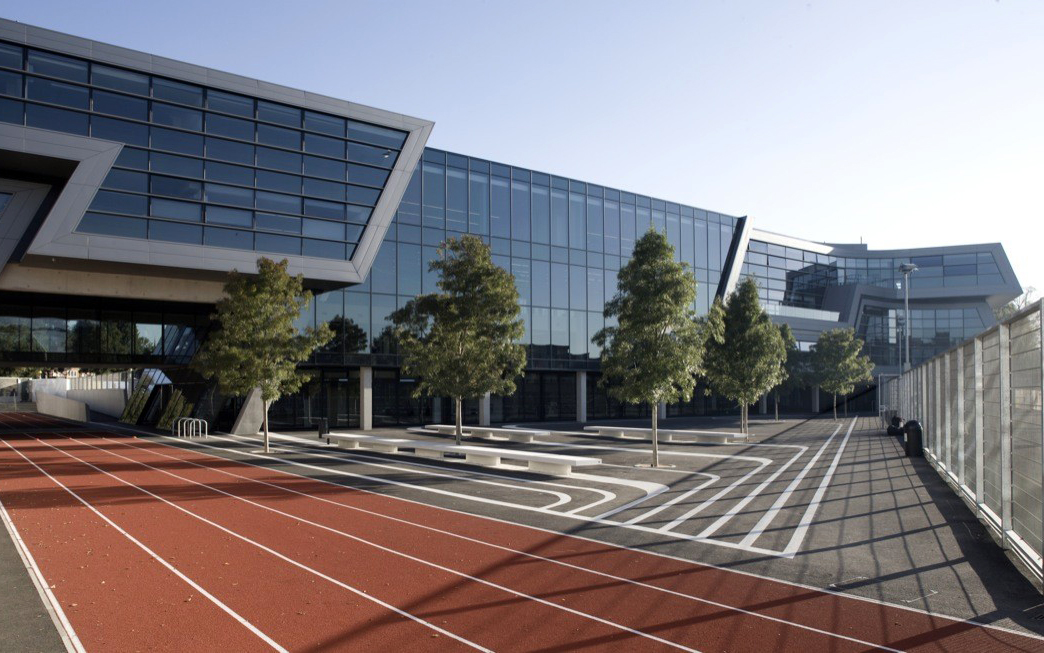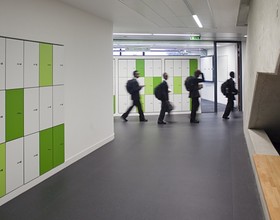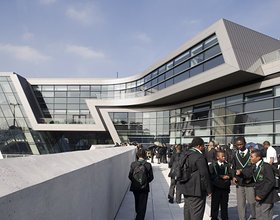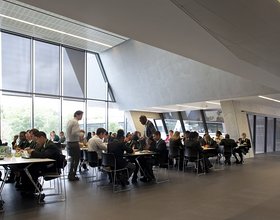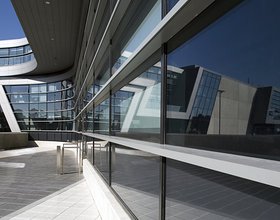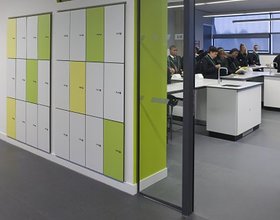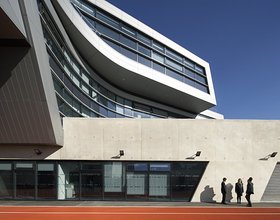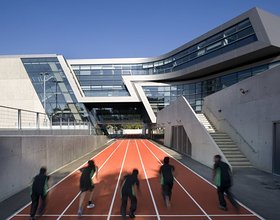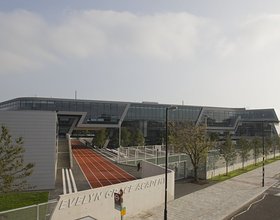EVELYN GRACE ACADEMY
-
An opportunity to broaden the educational diversity of this active and historic London area.
Following the principle of ‘schools within schools’, the design generates natural patterns of division within highly
functional spaces which give each of the four smaller schools a distinct identity, both internally and externally.
The Evelyn Grace Academy not only broadens the educational diversity of Brixton, but also augments the built environment in a predominantly residential area. The Academy presents itself as an open, transparent and welcoming addition to the community’s local urban regeneration process. The strategic location of the site within two main residential arteries naturally causes the built form to be coherent and to assume a strong
urban character and identity, legible to both local and neighbouring zones.
The Academy offers a learning environment that is spatially reassuring and able to engage students actively, creating an atmosphere for progressive teaching. Its highly functional spaces present generous environments with maximum levels of natural light, ventilation and understated but durable textures. The communal spaces – shared by all the schools – encourage social communication with aggregation nodes that weave together the extensive accommodation schedule.
Similarly, in order to generate a setting that encourages interaction, the external shared spaces are layered to create informal social and teaching areas at various levels based on the convergence of multiple functions. The scheme provides an educational complex that is equally esteemed and cherished by the pupils and community.
Photo credits: Luke Hayes.
1869 Projects

