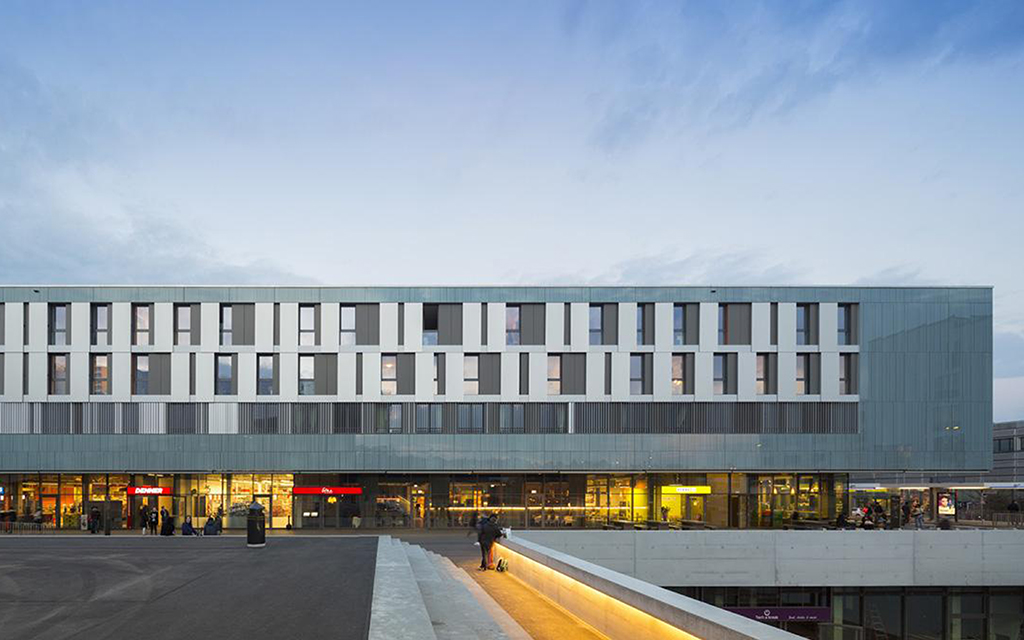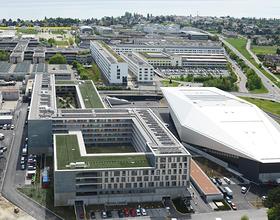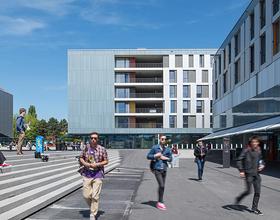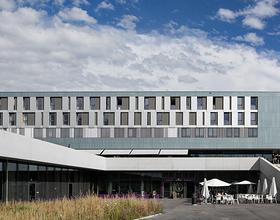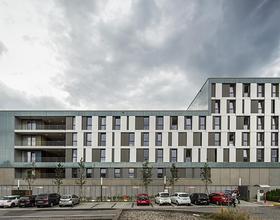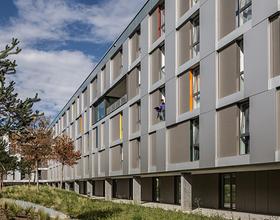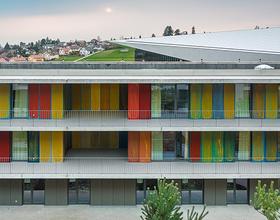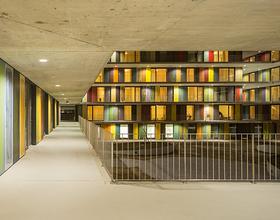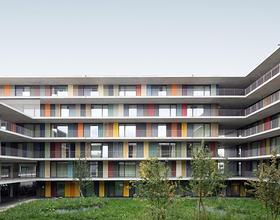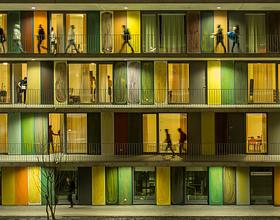EPFL CAMPUS - STUDENT HOUSING
-
On the eastern edge of the site, student housing and commercial and service areas provide a clear border on the public plaza.
Extending to the south to include the Metro station, shops and restaurants are sheltered by a covered gallery with the hotel and student lodgings above.
The large scale of the building is mediated through a series of articulations and variations in height of the different volumes that make up the complex. Only the central bodies of the building are carried up to level eight at the top.
The outer facades clad in serigraphed glass and aluminium louvers maintain a clear dialogue with the convention center, the coloured window jambs anticipate the exuberance of the inner courtyard.
The shared apartments are arranged around the access galleries. Semi-private living spaces in turn lead to the individual bedrooms, each with it’s own private bathroom.
All the bedrooms are located on the outer perimeter, with the living spaces opening directly onto the access galleries surrounding the courtyard.
This interior courtyard elevation is entirely clad in individually hand painted, fibre-cement panels transformed by artist Catherine Bolle into Le Chromoscope.
Photo credits: Fernando Guerra, Yves André, Adrien Barakat, Ennio Bettinelli
1869 Projects

