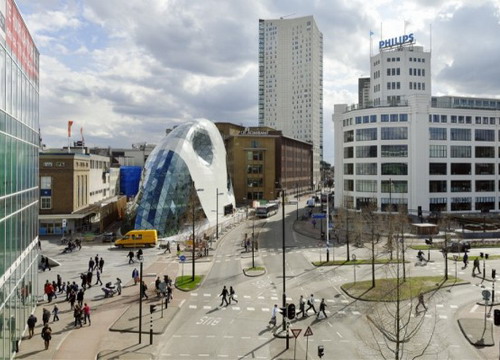ENTRANCE BUILDING ADMIRANT
The Admirant entrance building is part of a masterplan in 1998 for the center of Eindhoven and one of the four projects associated with it developed by Massimiliano Fuksas studio. The iconic construction is located just at the border between the new area and the 18th September square, becoming the main gateway to a new shopping axis. The position itself called for a monumental structure which could attract the public’s attention and lead pedestrian to the heart of the new district. Moreover, the Admirant is non-directional, providing a 360 degrees dynamic flow around it: there is no front or backside; the building envelope is experienced continuously.
The building consists of two elements: the 5-storey high primary concrete structure and the glass/steel envelope. Commercial spaces are located on the ground and first level while office facilities deal level three and four (plus an additional technical level). The shape of the floor slabs is determined by the form of the smooth curves and ranges from 950m? on the ground floor to 250m? on the highest office level. Except for the staircase, no vertical elements block the visual connections on the inside of the building.
Four big indents of the building envelope create a fascinating diversity of spatial configurations on the inside of the building. The geometry of the façade varies from vertical surfaces to amorphous shapes, which create a dynamic inside and allow an experience of the envelope completely detached from the floor levels. The facade is in fact the result of intensive form finding during the conceptual phase and subsequent form optimization in the later stages. Its system consists of triangulated glass-faces ported by rectangular, hollow steel profiles. The outstanding design ensures an exceptionally high quality structural design and precise fabrication essential.
1869 Projects










