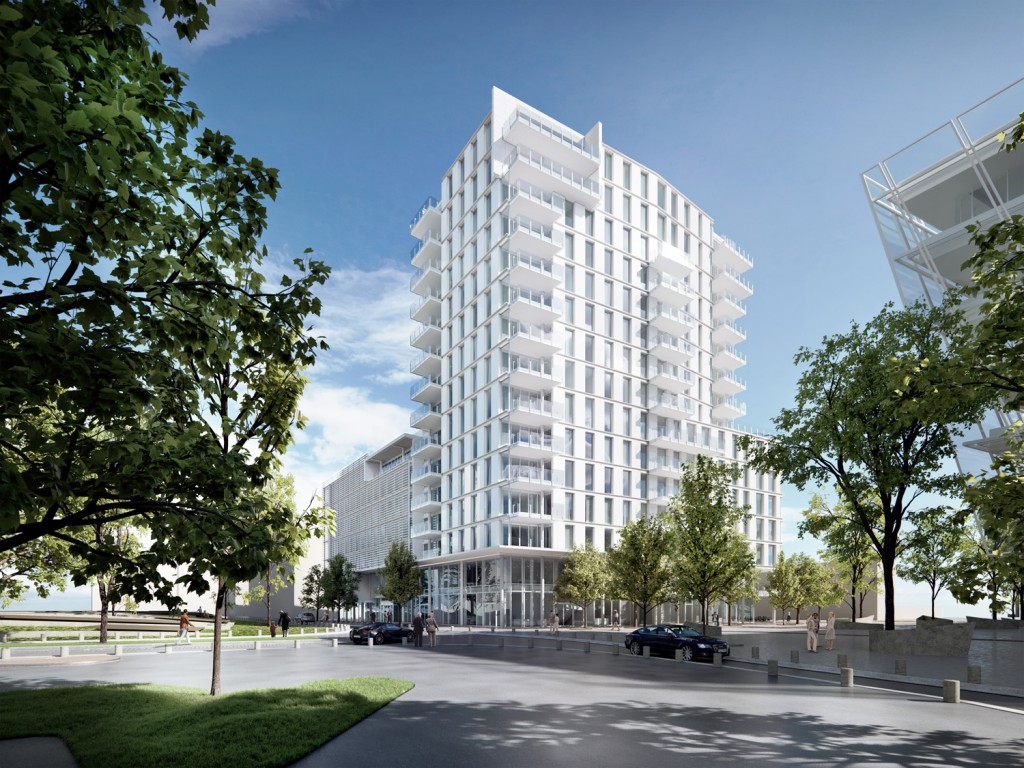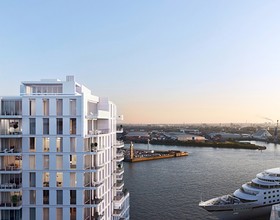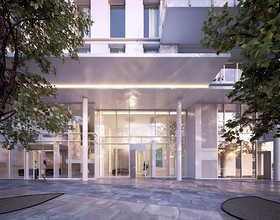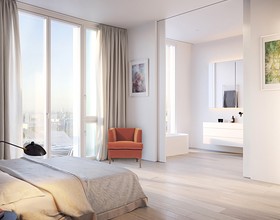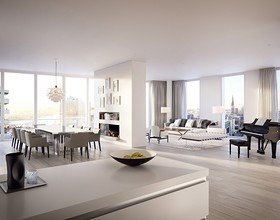ENGEL & VOLKERS HEADQUARTERS AND APARTMENTS
-
Engel & Völkers’ new headquarters and apartments in Hamburg is a building with a unique approach presented by the classic challenge of transparency, organization, and form within a courtyard building typology. While following the urban requirements of the HafenCity district, the building provides a new perspective on the usual disposition of the courtyard typology.
The design of the project began with a pairing of the courtyard building with the organizational system of a hybrid building that contains a multiplicity of different programmatic uses such as apartments, training academy, offices and retail spaces within a singular and identifiable building. The organization of these various disparate programmatic uses are planned uniquely to provide the maximum benefits for each use in plan and section. The exterior of the building reads as a continuous and evenly articulated shell with elaborations that trace the internal differences of the project. The interior contains and reveals a series of shared experiences of its disparate parts.
The courtyard itself is transformed into an atrium as central circulation core and as an urban living room in the tradition of grand hotel lobbies. Its ceiling divides the public domain (training academy, shop, café and gallery) below from the private functions (residential and office) above but also unifies them through the introducing of natural light and views through a skylight.
In addition to the building structure the building is defined by the open and spacious, light-flooded interiors with ceiling-height doors and floor-to-ceiling windows open to the city, the Elbe River, and the city port. Residents of the apartments will also enjoy access to a private gym situated on the 16th floor with panoramic views of Hamburg.
Photo credits: Richard Meier & Partners Architects LLP.
Countries: GERMANY
Categories:
Designer:
Status: WORK IN PROGRESS
Beginning of Construction: 2012
Completion Date: 2019
1869 Projects

