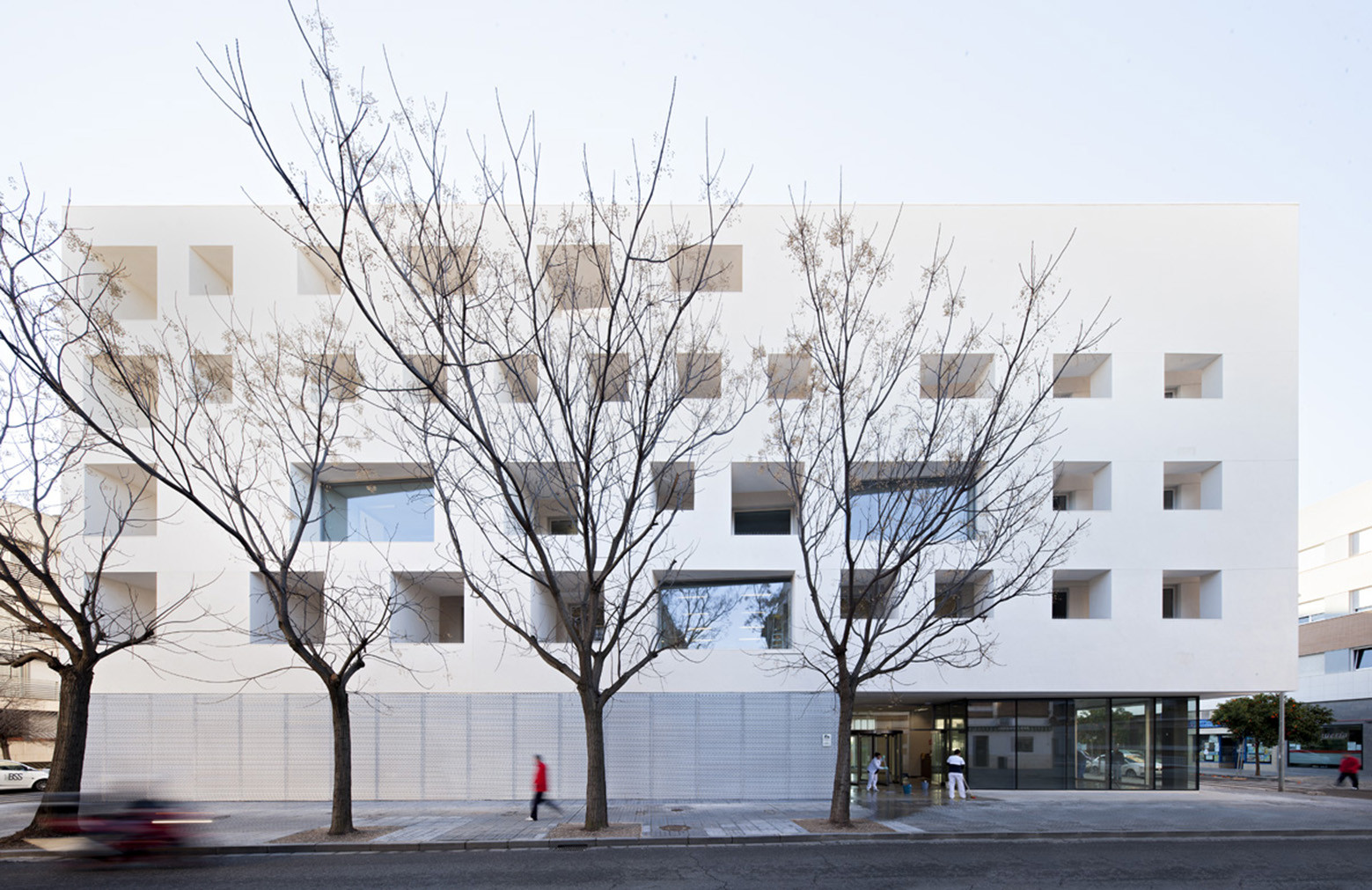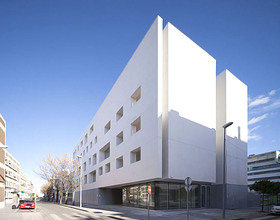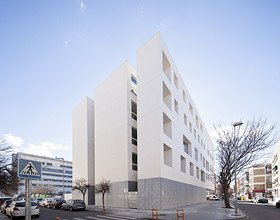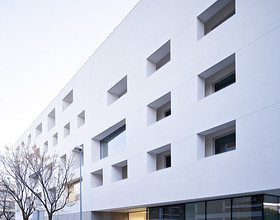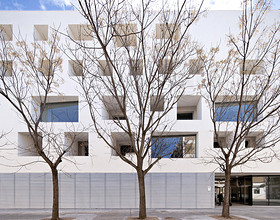EDUCATION CENTER FOR THE UNIVERSITY OF CORDOBA
-
Located in a trapezoid-shape plot, as part of Renfe 2 Masterplan – one of the urban extensions of Cordoba, (Spain), the building seems dramatically weightless, highlighted by the emphasis on the contrast of the façades: glass and concrete.
The new education centre blends in with its surrounding urban backdrop.
The north façade, double-skin, and east and west façades are covered in onsite micro-concrete with large windows that allow natural daylight to shine in.
The south façade shows a translucent aluminium materiality with driven voids of light that embodies the building’s aspirations in the city’s fabric.
Photo credits: Javier Callejas
1869 Projects

