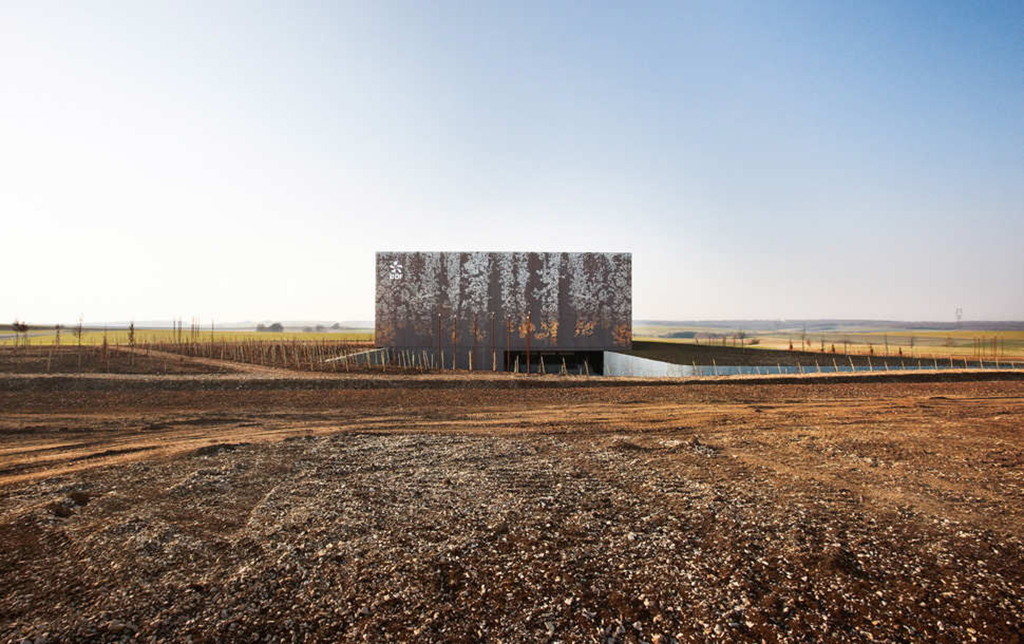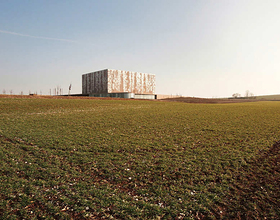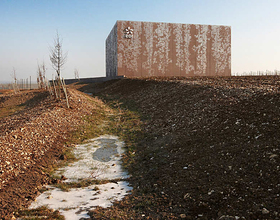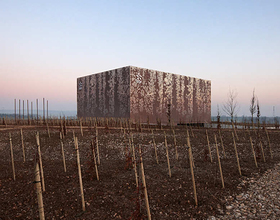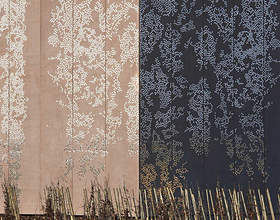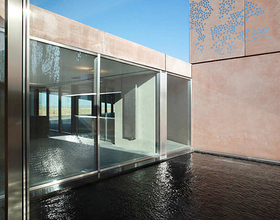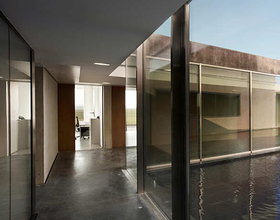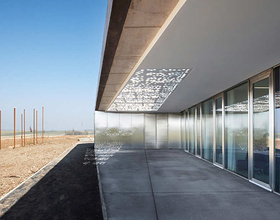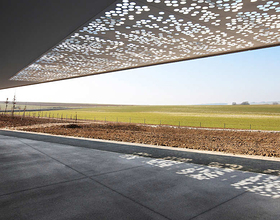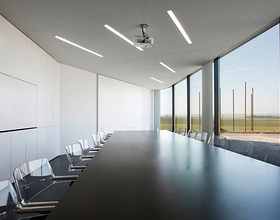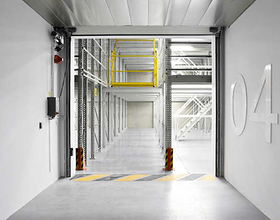EDF ARCHIVES CENTRE
Within the framework of the Meuse and Haute-Marne economic support programme, EDF has decided to centralise all its intermediary Engineering Production Management archives in Bure.
Over and above the functional demands to manage the archives, this is also a strategic project which must provide a positive impact on the region, fully integrate itself into the landscape as well as meet environmental quality standards.
The need for fast and simple site management and optimum storage efficiency led them to develop a simple and rational layout. The building is divided into 2 programs. The archives’ part is composed by 20 storehouses of 200 m² each; with regulated temperature and hygrometry.
The offices’ part is N/W oriented, embedded in a natural slope planted with trees and plants.
The offices have an ideal view on the surrounding landscape. From an aesthetical point of view - and within an idea of landscape integration - they complete the building by inserting a pattern recurring from the landscape: the “merlons”, narrow strips of land planted with hardwoods. A game of sequences is set in combination with the architectural plan in order to vary the visuals and to put an accent on the building’s continuity with its landscape.
To give the impression of a lightweight building in movement, they proposed incorporating stainless steel studs into the earth-coloured concrete cladding. This solution had the effect of blurring the building’s limits and reflecting the surrounding colours and changing seasons.
The envelope performs very well in terms of energy savings, thanks to the used materials and to the hanging technique of the concrete siding. The addition of two layers of concrete (structure + siding) to the insulation optimizes the inertia and limits the cooling needs during summertime. The total power consumed by the building represents 29 kWh/m².
Photo credits: Julien Lanoo
1869 Projects

