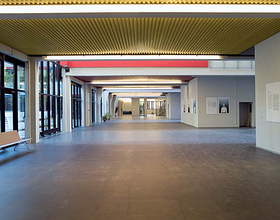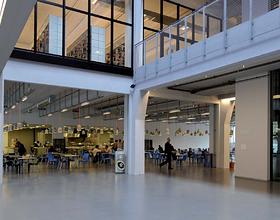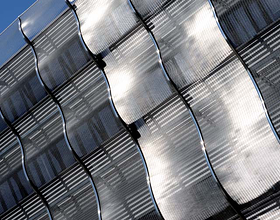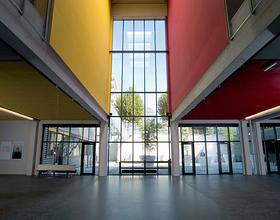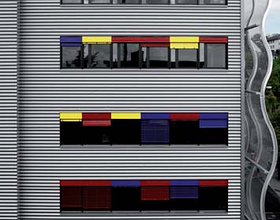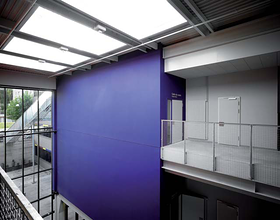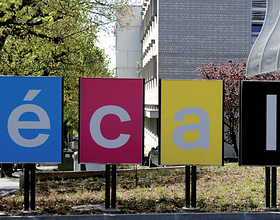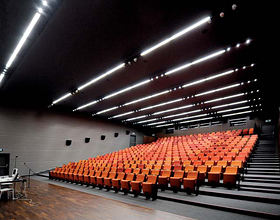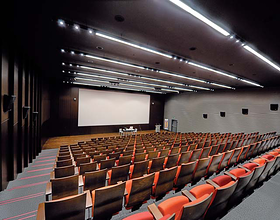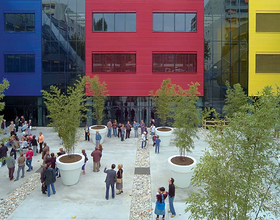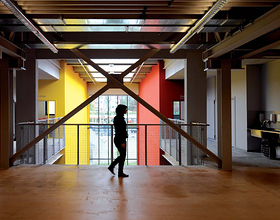ECAL SCHOOL OF ART
-
The new building for the Ecole Cantonale d’Art de Lausanne (ECAL) in Renens, an industrial neighborhood at the edge of Lausanne, was designed to house a state-of-the-art design school and cultural center.
Built in and around a former factory that housed IRIL, a knitwear company that produced stockings and other clothing, the new school entirely transforms the existing 1950s-era structure—an enormous four-story building with floor plates as large as a football field. In order to bring sunlight into the new school, Tschumi carved four slender atria or light wells into the existing structure, distributing natural light throughout the building. A 200-foot-long exhibition hall on the ground floor, punctuated by light wells and exposed stairs, provides circulation and divides the space into both large and intimate areas for study, work, and creative expression.
A pattern of primary colors helps identify interior spaces, demarcates circulation within the space, and unifies the interior spaces with the exterior. A variety of metal meshes and corrugated steel cover the existing factory structure, including a signature wavy screen over the entire length of the entrance facade. The color strategy, revealed in thin bands on the exterior, reflects the building’s significance for the community as a civic hub, echoing the site’s former role as the economic heart of the neighborhood.
ECAL occupies two-thirds of the space, while the remaining areas are shared by the architecture school of the Lausanne Polytechnic Institute (EPFL), the ECAL Art Gallery, and studios dedicated to local artists-in-residence and emerging technologies.
1869 Projects


