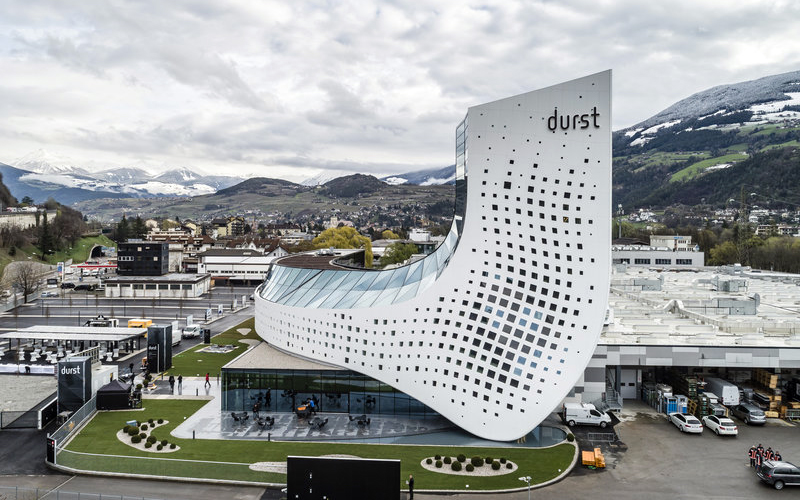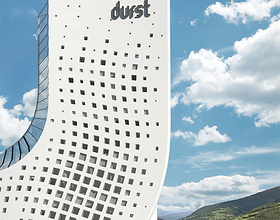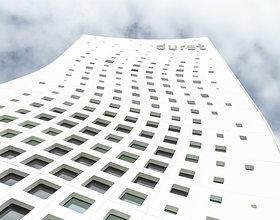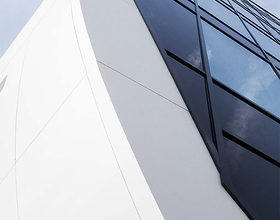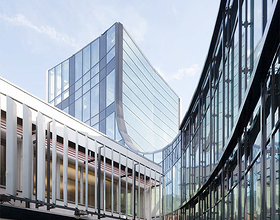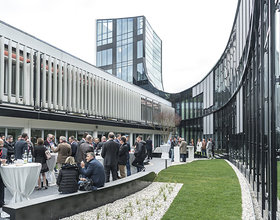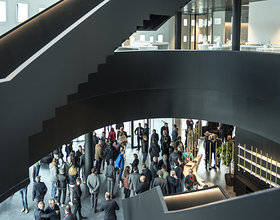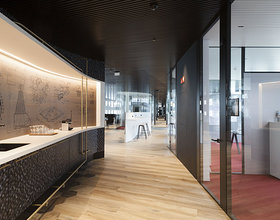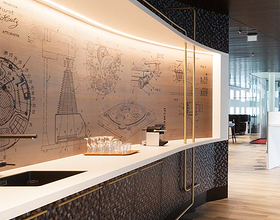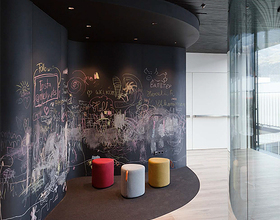DURST PHOTOTECHNIK HEADQUARTER
-
A new, modern headquarter should present as a showpiece the internationally operating enterprise Durst Phototechnik and enhance and strengthen Bressanone as a headquarter.
Of great importance is the incorporation and involvement with the existing building designed by Othmar Bart. The original idea of a flat floating wing with a tower will be re-introduced and creates the new face of the durst headquarter.
The new building presents itself as a compact, homogenous construction body, which awakens interest by its exceptional facade. The organically shaped “pixel façade” consists of lightweight concrete elements and creates a high recognition value. In the jambs of the windows, led lights will be installed, whereby the facade can be staged at night as a dynamic pixel facade. The line of the glass base zone is taken up and continued, by putting over it a slightly curved elongated two-storied construction body, which finds its end in the six-storied tower. Direct connections to the existing building will be constructed to allow an ideal connection. The ground floor takes the facade line and docks in the north to the administrative building. It is realized as an open designed area in which are located functions as demonstration area and textile with its corresponding spaces, as well as laboratories. In the southern part finds the new costumer entrance with the foyer, the bar and the restrooms.
An open staircase leads to the first floor where the customer service and the label are housed. in the south eastern part are located the tower development and the offices. The second floor is a pure office floor with meeting rooms and a direct connection via a bridge to the existing office wing. In the third and fourth floor of the tower are the offices of the management and the fifth floor is used as a conference room or a space for exhibitions. In the basement are located the ceramics, the exhibition stock and the squash field, as well as changing rooms, showers and restrooms. The driveway is newly organized, so that the access for the staff and customers is separated from the access for the delivery. After the entrance gate is located a forecourt that leads to the new covered customer entrance.
Photo credits: Monovolume
1869 Projects

