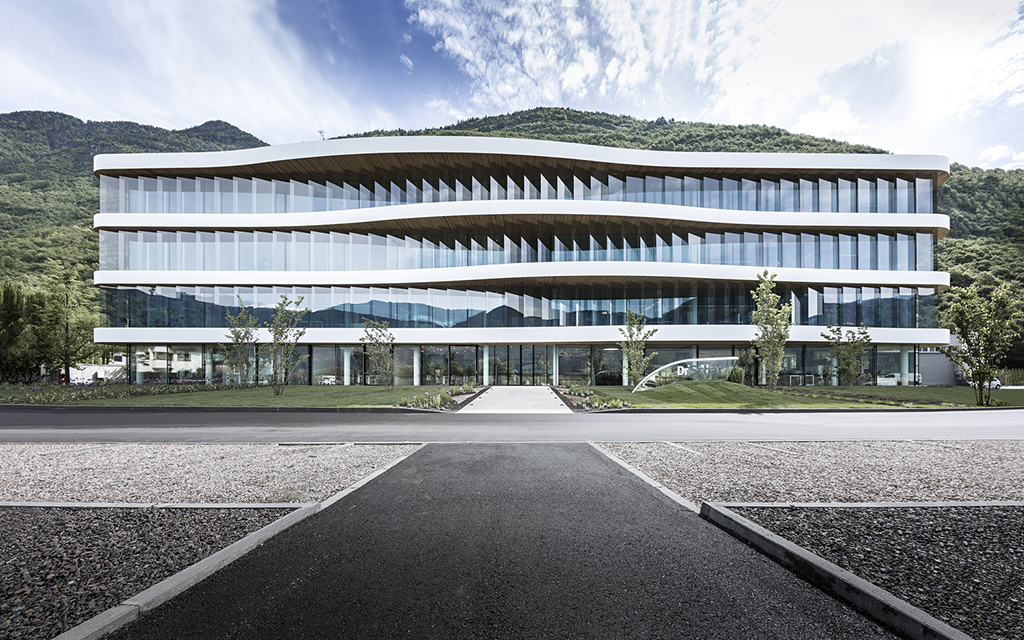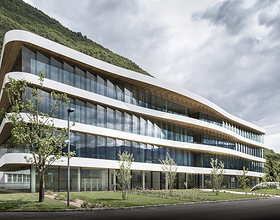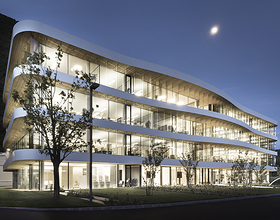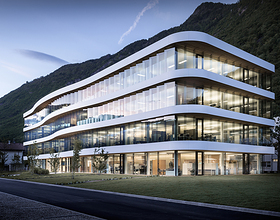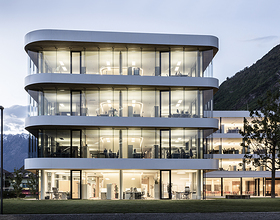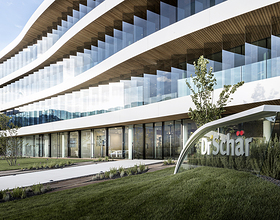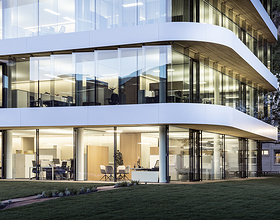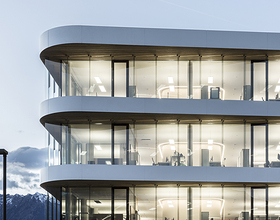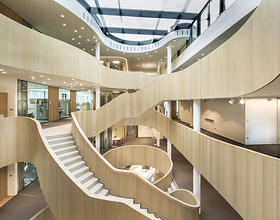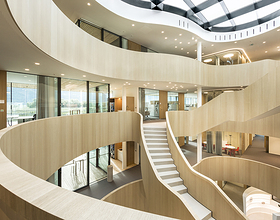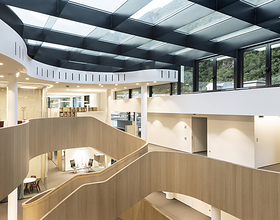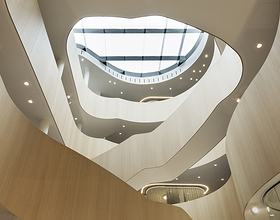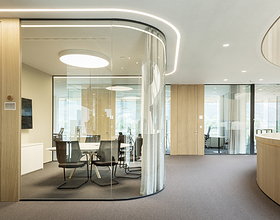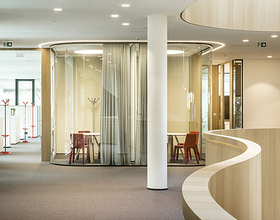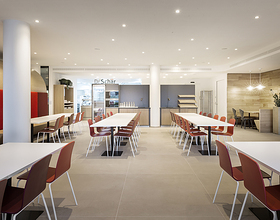DR. SCHÄR HEADQUARTERS
The company of the Dr. Schär AG is located in the southern part of the commercial area of Burgstall.
Because of the steady growth of the company also the space requirement increases and therefore the existing administration block has been extended.
Due to the limited base area the building was conceived on three floors. The characteristic of the design of the new part of the building is the sophisticated, restrained and linear architecture.
The glass facades create a new light and clear look of the building and also of the whole company. The sun protection is made of slanting glass falkes, it is aimed at a kind of double façade. The visible Attica panels of the ceiling are covered with white tiles, the flat roofs are designed as green roofs.
Photo credits: Meraner Hauser
1869 Projects

