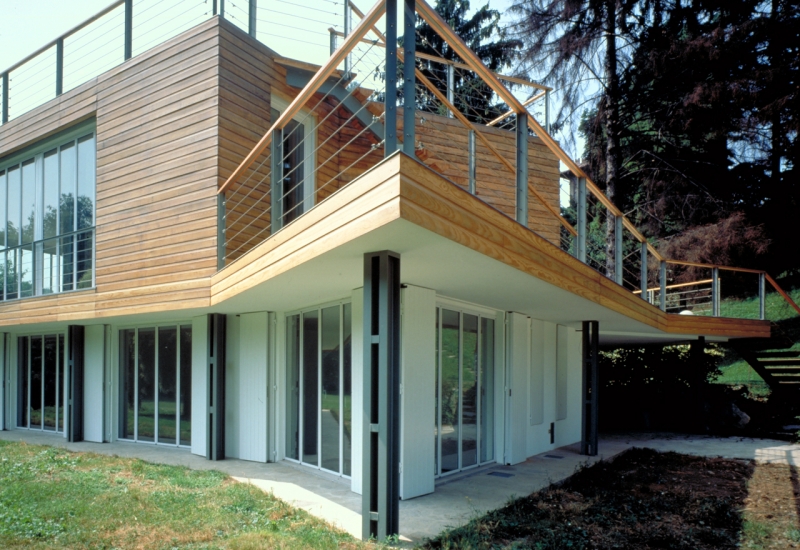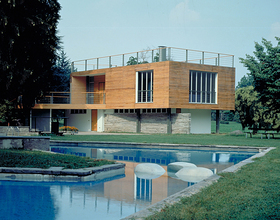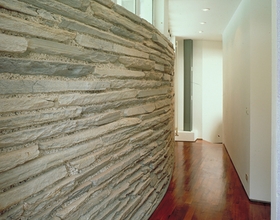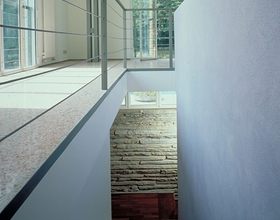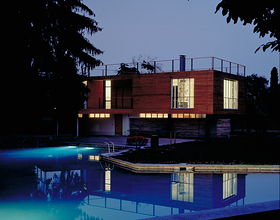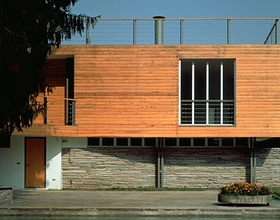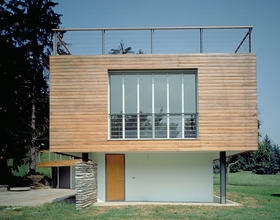DETACHED HOUSE
-
The project for this villa in Vergo, in Brianza area, sprang from the evolution of a very forceful and distinctive situation, arising from an early 1950s festival pavillon. The pavillon began as a corollary, together with the swimming pool, tennis courts and playing fields, to a spacious 10-hectare park. The pavilion had been in only occasional and seasonal use and had suffered more than 20 years of complete abandonement. As a result the studio had to bring out the metal structure, demolishing everything else, except for the staircase connecting the two floors and a stone wall on the ground floor towards the pool.
The original layout of the pavilion consisted on the first floor of a single huge room functioning as a living room, on the ground floor of a small closed unit (25mq) containing services facilities (bathrooms, showers, changing-rooms). The restructuring has substantially altered the volumetric relation between the base and the upper part. The aim of the extension design was to re-establish the feeling of inter-connecting spaces: it is not a restoration project of a philological kind but rather with a project that assumes a highly characterized piece of architecture as its reference context and makes the reinterpretation of it its diving force.
The compositional tension of these architecture is based on the dialectic juxtaposition of apparently incompatible elements: the combination of various types of materials as a contrast between natural(wood) and artificial (metal);the carefully studied alternating of blocks and empty spaces on both levels; the co-presence of lightness and solidity.
Photo credits: Migliore+Servetto Architects
1869 Projects

