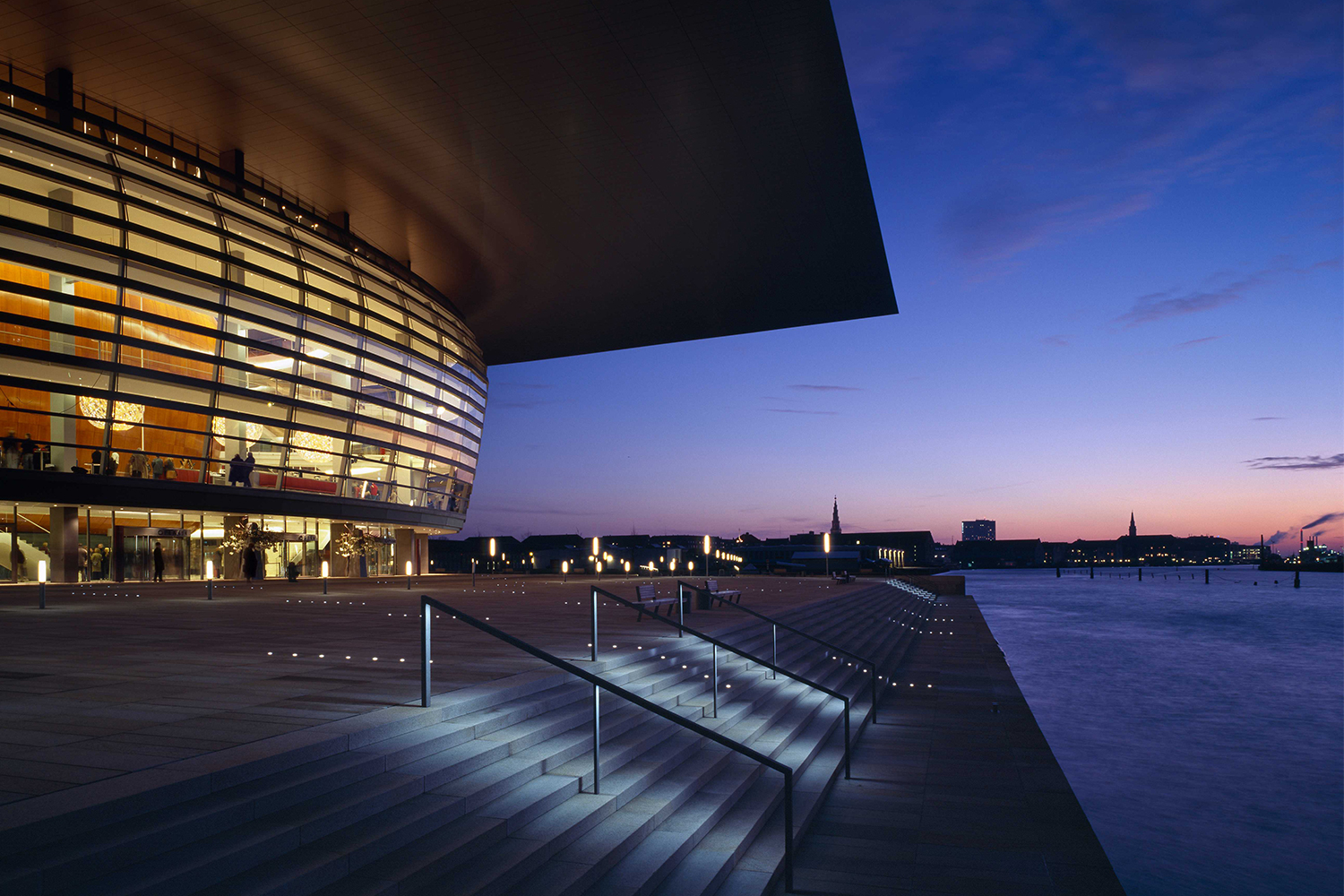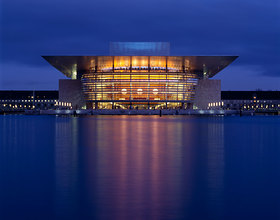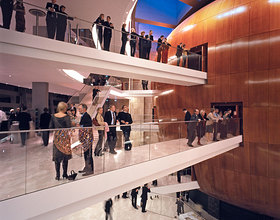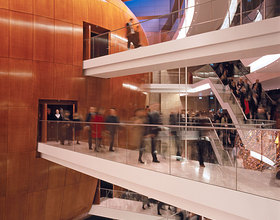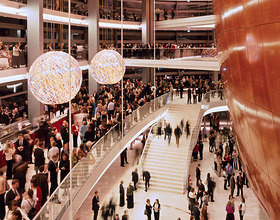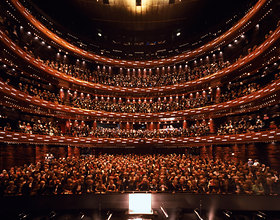DANISH NATIONAL OPERA HOUSE
-
The Opera is situated in Copenhagen’s inner harbour and completes the historical axis running from the Marble Church through Amalienborg and into the Opera - right at the stage front where the performing artists and their audience meet.
The Opera has two auditoria: the Large Auditorium – organized as a classical horseshoe shape with a 1,800 seating capacity – and Takkelloftet – the Royal Danish Theatre’s black box stage for experimental theatre seating 200.
The wooden shell that embraces the Large Auditorium – visible all the way from the harbour space through the glass façade – lies like a smooth and golden conch in the foyer with its stairs and light footbridges dynamically connected to the balconies that run alongside the façade of the structure.
From up here, the audience of the Opera is provided with views of the entire foyer as well as a 180° panoramic view spanning from the harbour fairway towards Knippelsbro and across the city centre turrets and spires to the view out of the harbour towards Øresund to the north. The Opera – full of life and activity around the clock – together with the various other cultural bodies of the area contributes to the vibrant and inspirational urban space at Holmen.
The audience enters the arrival plaza from the wide harbour promenade or by crossing the harbour fairway by boat. A future bridge project from Holmen to Nyhavn is in the planning. The arrival plaza is framed by the 32 m long floating roof eaves the size of three solid football fields. The roof structure copies the technique applied for an airplane wing, which in order to 'float' must possess a comparatively small structural depth and an extensive span. As a result of this particular roof design, the Opera received The IABSE Outstanding Structure Award in 2008. To emphasize the monumental character and maritime location of the structure, canals have been excavated on both sides of the Opera.
With its exterior shell of stained maple, the Large Auditorium of the Opera draws an evident parallel to the body of a stringed instrument. A magical universe of tones and sound embrace you and rouse your expectations even as you enter. The golden maple is continued inside the auditorium in the balcony cladding. The rear walls and the floor are covered in stained solid maple elements and smoked oak, respectively. Horizontal recesses and reliefs are coordinated in number, depth, length and height on all rear walls, box walls and balcony fronts not only for ornamental purposes but to ensure excellent acoustics as well. Seats are upholstered in velour according to Royal Danish Theatre tradition.
The Large Auditorium seats from 1,400 to 1,800 depending on orchestra pit size.
The classical horseshoe structure shapes an intense space surrounded by the audience, with the "see and be seen" effect merging into the magic of the opera performance. The intimate space with the four elaborately decorated balconies forming one coherent piece of furniture that stretches forward onto the stage front accentuates the meeting between performing art and its audience. A grid of light spots inserted in the 24 carat gold leaf covered ceiling lights the auditorium like the stellar sky. The conical balcony fronts have integrated light in the horizontal recesses as an ornamental element, and small spots placed under the balconies provide light to the balcony seats.
Photo credits: Henning Larsen
1869 Projects

