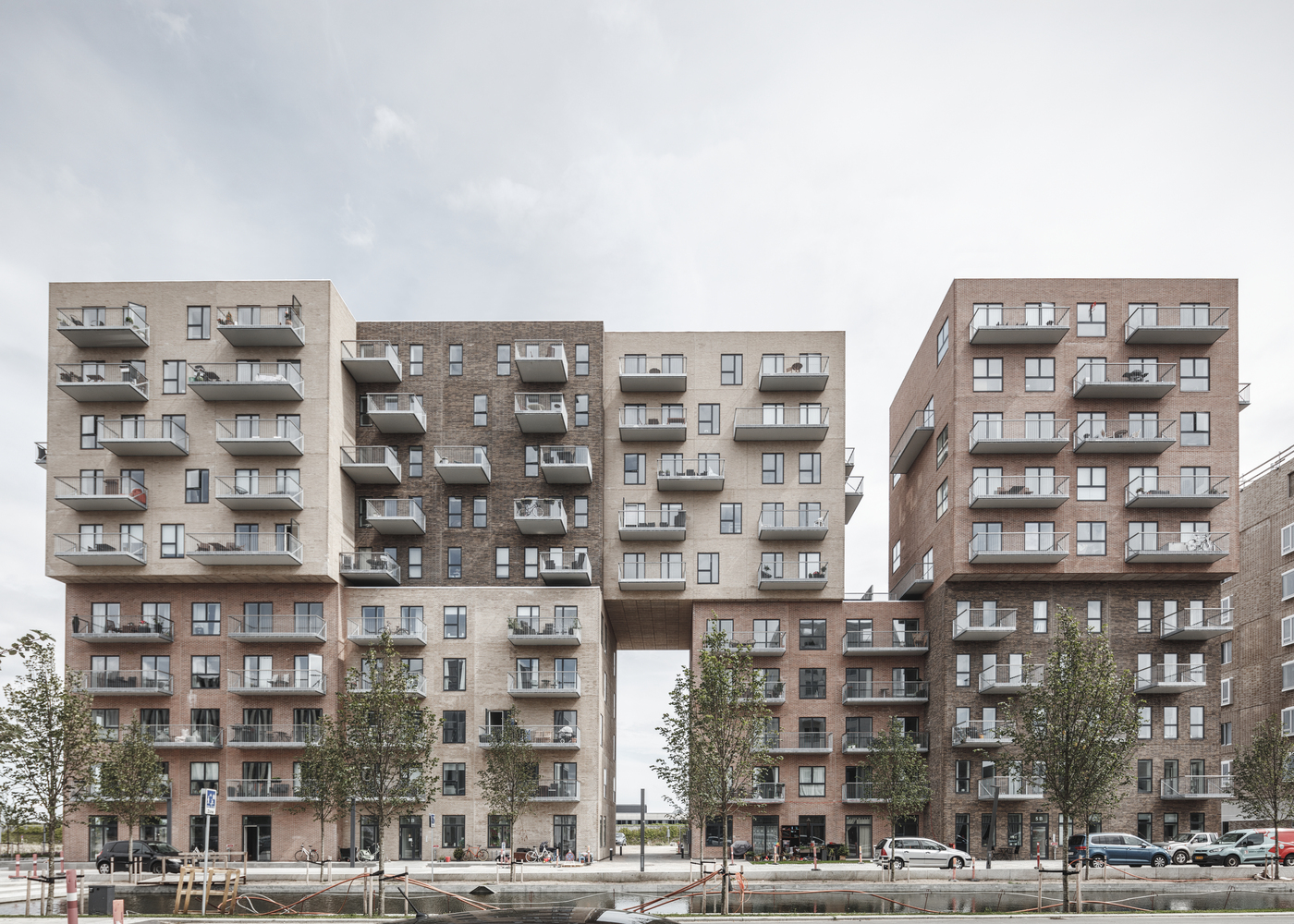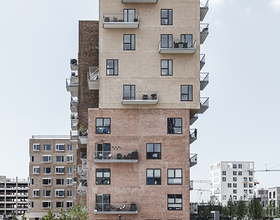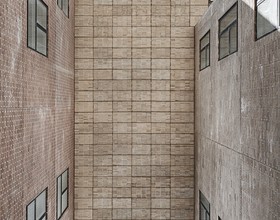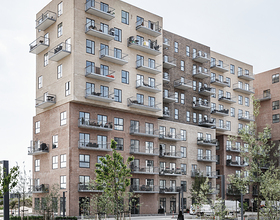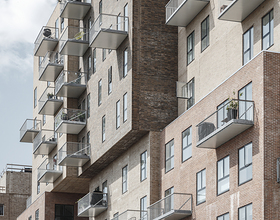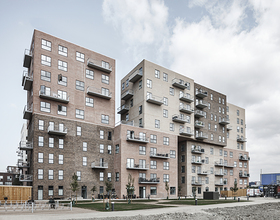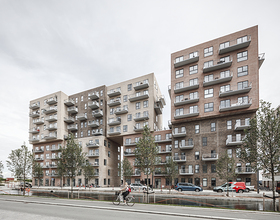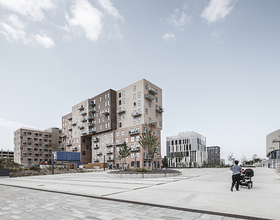CUBIC HOUSES
-
Cubic Houses aim to balance the client's wish for a large amount of squaremetres with the envisioned urban life of the new development neighbourhood.
The result is a design that breaks down the building volume into several individual cubes stacked on top of each other. The configuration of cubes meets the rhythm of a human scale and works against long stretches of street with no activity.
The design adapts to the overall scale of the neighbourhood and aims at a varied and lively atmosphere along the central canal. In its basic concept, Cubic Houses is a regular building slap with spacious and simple apartments layouts. Maintaining the vertical stairways, the design shifts the cubes in relation to each other, both at the ground and higher up, to create niches and micro-climatic adaptions around the building. Another plus is the breakdown of the scale and an impression of a varied and detailed complex as opposed to a massive block.
The Cubic Houses building site is located in the south part of Oerestad, Copenhagen, in the area named 'Kanalkvarteret'. This urban area is going through intense development at the moment, being one of the more attractive urban development areas in Copenhagen, close to both the city center and the natural landscape at Amager Fælled.
The building is made up of eight cubes with changing brick facades adding diversity in the overall facade expression.
Where cubes has overhang the bricks are wrapped also onto the undersides of the cubes, to keep a clean simplicity to the overall choice of material and understanding of the 'stacked boxes' concept of the geometry.
Photo credits: Rasmus Hjortshøj.
1869 Projects

