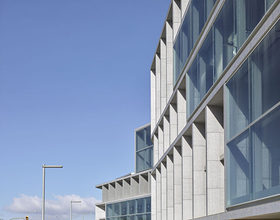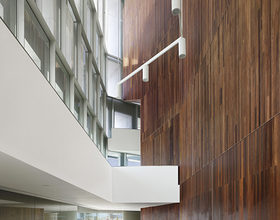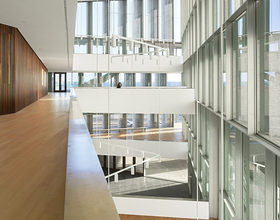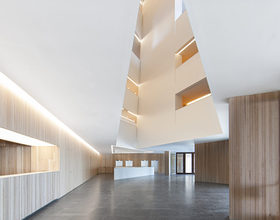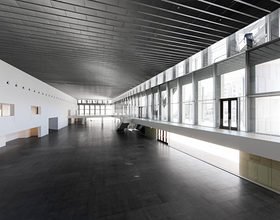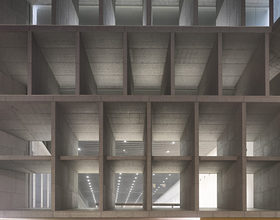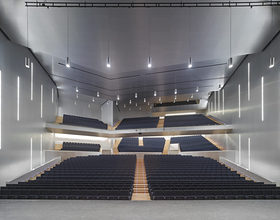CONGRESS CENTER AND HOTEL
-
The scheme for the new Congress Center and Hotel of Palma may be explained as two large stretches that unfold following the north and south boundaries of the plot fronting the sea. Two stretches of wall devoid of physical density but endowed with functional and architectural relevance.
Photo credits: Francisco Mangado
The one facing northwards contains all the facilities that complement the main program, as well as the supplies and staff access areas. But the most important one, the one facing south and towards the sea, shall be a deep facade, a facade-space formed by a dense vertical structure that evokes the density of the walls (of four meters in depth), shelters the interior from the direct entry of light and yet allows to accommodate staircases (in some cases escalators), which afford views of the sea horizon as they go up or down. These connecting elements reveal their presence towards the exterior in the form of large glazed screens set in the overall fabric.
The depth of the façade on the lower floors allows to fit in the accesses, thereby highlighting the transition between interior and exterior and also accommodating retail areas that, located right next to the exhibition spaces, look onto what will become the new seafront boulevard.
The linear distribution of the program enables the different areas of the building to perform and be used in a relatively independent way. The public accesses are located basically on the facade that extends Manuel Azaña Street, underscoring the relevance of the same, and in the seafront promenade in the case of the auditoria, and along this last one for the exhibition areas.
On the one hand, the project design aims to make the most of the light of Palma generating a series reflections and defined shadows, and, on the other, it plays with the image of a large beached fish, of well-defined forms and geometries but with a subtle transition that manages to explain the continuous geometry of the roof itself, only interrupted by the suspended garden of the restaurant that rises as a large lookout with direct views onto the sea and the coastal promenade.
1869 Projects


