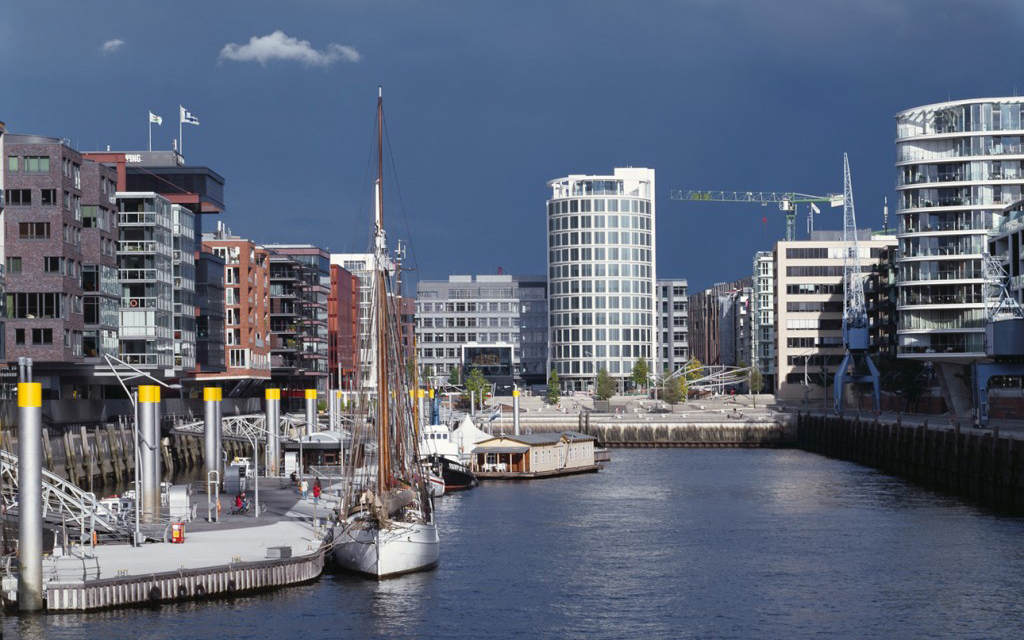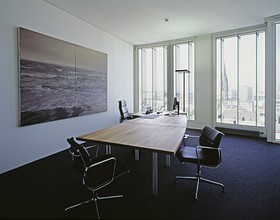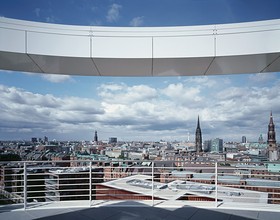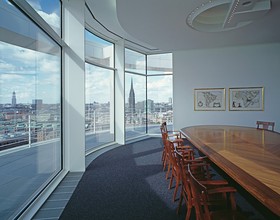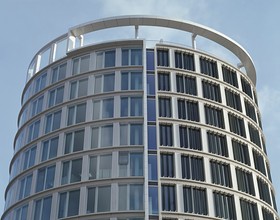COFFEE PLAZA
-
Coffee Plaza in Hamburg’s HafenCity is a 291,500-square-foot center for international coffee trade. The project includes the ovoid headquarters for Neumann Kaffee Gruppe, along with two additional office buildings with rentable areas, underground parking and a large public plaza. The site is important to the ambitious redevelopment efforts seeking to reinvent Hamburg’s once-industrial port as a business, commercial and cultural center. Situated on a podium overlooking the sandtorpark, the oval-shaped tower creates a partition between the park and the plaza. With a gross area of 165,764sf on 12 floors and three subterranean levels, the building houses eleven upper floors of office space and an additional penthouse level, labeled as a “sculptural roofscape” with conference rooms and breathtaking views. The design for the new headquarters building was strongly influenced by the intention to correlate the strategy of a sustainable coffee growing company with tangible benefits, a productive work environment, and the image of a sustainable building. The building’s configuration and design is intended to maximize daylight and to create an open and pleasant work environment with views to the neighborhood and the city of Hamburg. New mechanical systems, a sun-controlled computerized shading system, and facades were carefully designed to minimize energy consumption while providing a working environment with natural ventilation and daylight. Vertical glass louvers were used on the south and west elevations that rotate with the sun providing shade and minimum heat gain. In addition to the innovative light system, activated concrete floor slabs are utilized to cool the office spaces during the night time, and the building and its façade conforms to the rigid EnEV 2004 (Energy Savings Requirements). Framing the public plaza, two additional structures complete the ensemble. Each building comprises a ground floor for retail use, six upper-floor levels, and a roof terrace as well as two subterranean levels designated for parking and technical spaces. The relationship of the buildings to the urban context and the scale of the neighborhood is of vital importance. The complex and plaza form a sculptural border to the development’s expansive open spaces, and the three buildings rise from the elevated plaza and delineate the city block, giving a sense of place and community to the area. The oval-shaped tower challenge typical tower conventions. The oval configuration is a new take on a minimal floor plate with an emphasis on minimizing circulation and improving the visual and physical connections between the office workers. The new possibilities of this form also allows maximizing internal natural light and ventilation within the center of the office floor spaces, improving transparency and emphasizing the views of the historic city. Coffee Plaza aspires to reflect a new idea about scale, space and collaboration in the workplace. The complex makes for a civilized city and it contributes to the rich urban fabric of Hamburg’s HafenCity.
Photo credits: Jock Pottle.
1869 Projects

