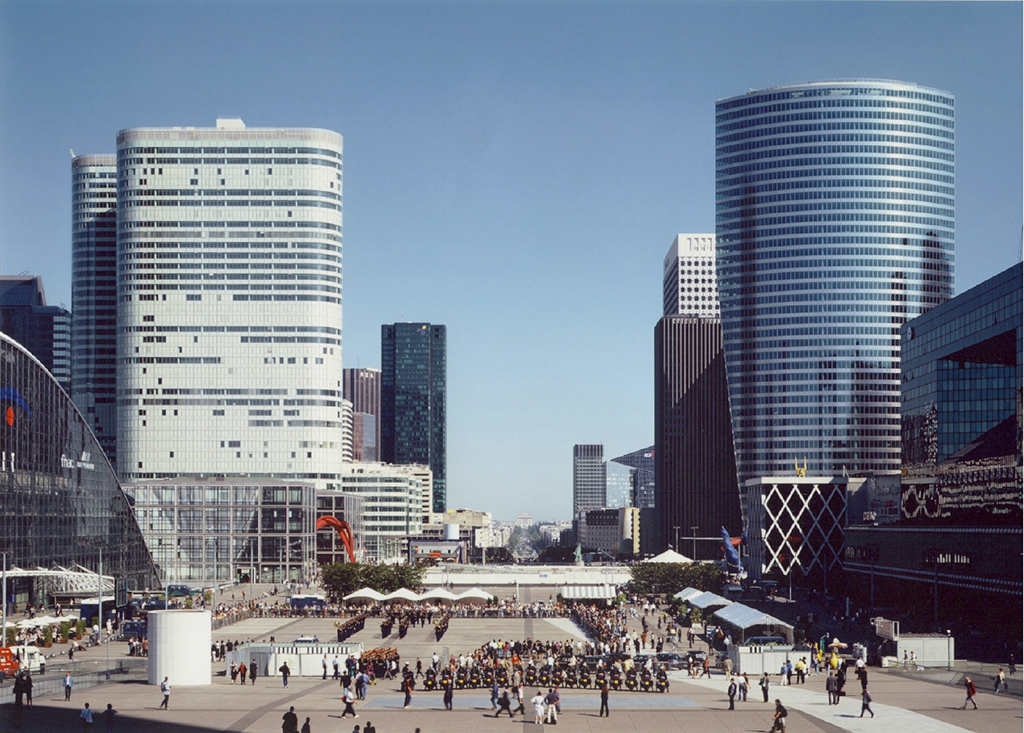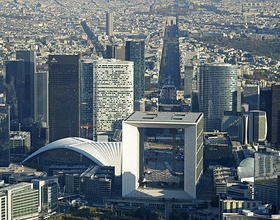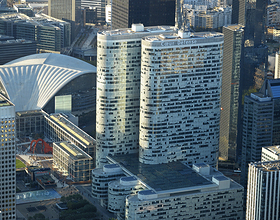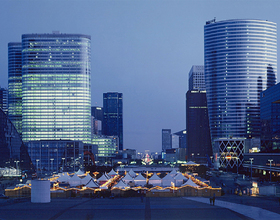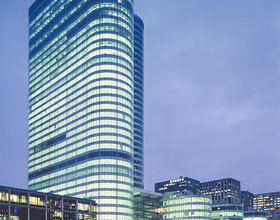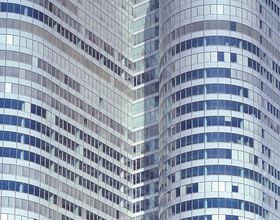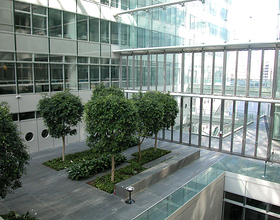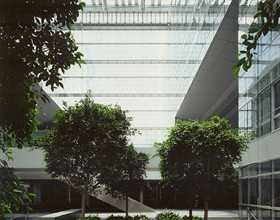COEUR DEFENSE
-
The project of Coeur Defense includes 350.000 sqm of floorspace, becoming one of the biggest corporate project built in Europe. The building stands in the “heart” of La Defense, beside the historic east-west axis of Paris that runs from the Louvre to the Grand Arche.
The complex is made by two twin towers 180 m high, linked by an “inter-tower” and three low buildings (8 levels), all federated by a large atrium that rises to a height of 44 m and covers over an hectare of floorspace.
The typology chosen shuns the model of thick towers, preferring thin streamlined volumes that generate work spaces near glazed facades, and thus open to daylight.
The atrium is a complex space sitting on a three-level base, the highest of which connects to the Charles de Gaulle esplanade and provide access to all the buildings, restaurants, services and conference centre. Under the atrium lie physical plant room, archives, delivery bays, kitchens, taxi standsand and five levels of parking space.
Photo credits:Jean-Paul Viguier & Associés
1869 Projects

