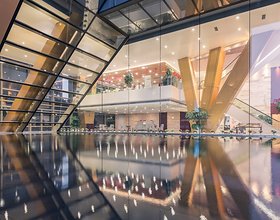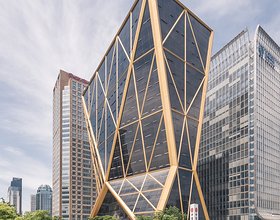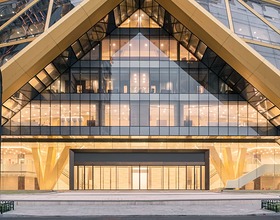CITIC BANK HEADQUARTERS
-
The headquarters tower for CITIC Bank has a prominent location in Hangzhou, on a main axis through a new central business district being constructed next to the QianJiangRiver. The site is also adjacent to one of the city’s most recognisable landmarks – the distinctive golden sphere of the Intercontinental Hotel. The challenge for its design therefore, has been to create a new building that harmonises with its surroundings, yet has its own integrity and presence and provides an iconic headquarters for the Bank. Resonating with elements of traditional Chinese culture, the tower’s design draws inspiration from the shape of the ancient ‘dou’ or ‘ding’ vessel, a traditional symbol of wealth, dignity and stability.
The 100-metre-high headquarters has a diagonally-braced structure and is characterised by a striking geometric form – the facade is pulled inwards near the base to form a symmetrical V-shape across the south-facing elevation. Wrapped in a gold-coloured diagrid lattice, the floor plates widen as the building rises, expanding to provide panoramic views of the river and the surrounding public plaza. The design maximises the available area within a compact rectilinear footprint, while respecting views of neighbouring structures. The tower will provide the highest quality office space – tailored to the current needs of the Bank, but with the flexibility to anticipate future working patterns and demands.
At the base of the building, a 30-metre-high A-frame canopy stretches 72 metres across the ground floor to create a dramatic entrance experience. This leads to the heart of a diamond-shaped central atrium, which rises up through the full height of the 20-storey tower and helps to encourage natural ventilation during the mid-seasons.
Photo credits: Foster + Partners.
1869 Projects









