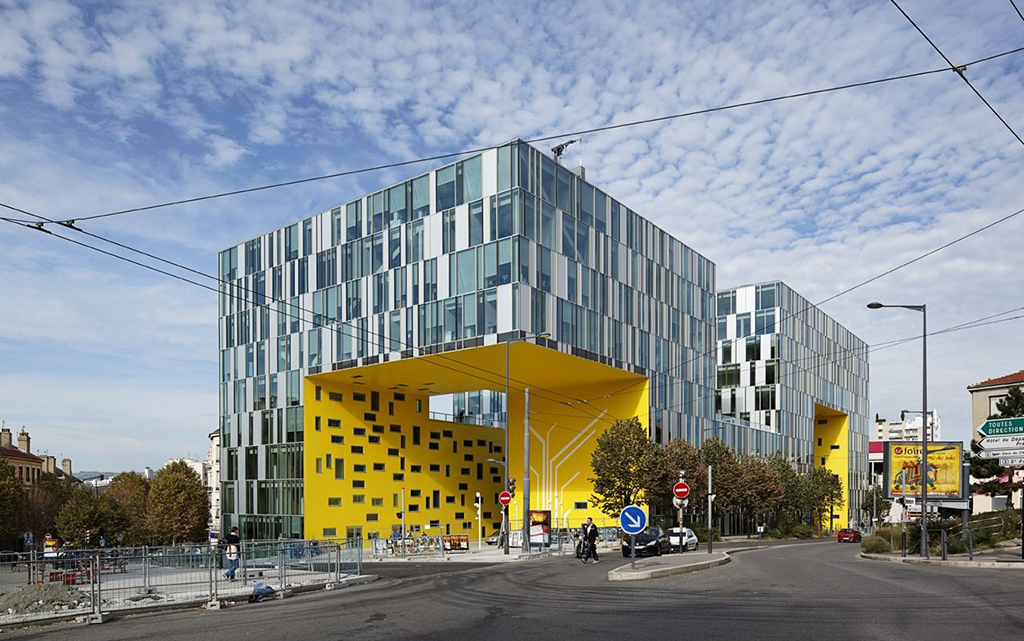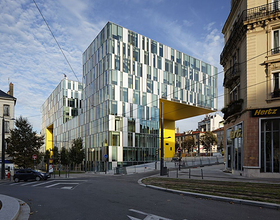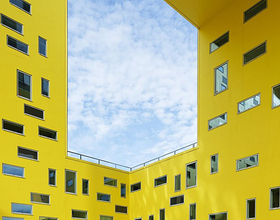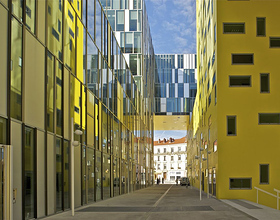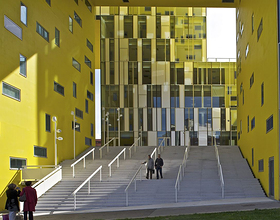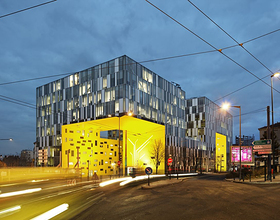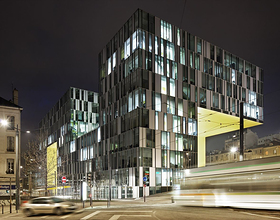CITÈ DES AFFAIRES
-
The proposal for the Citè des Affaires, a business center which groups various public services, reflects the changes that have taken place in Saint-Etienne, once one of the big manufacturing towns of the French heartland.
The site is near the main train station, in an area slated for redevelopment that will bring increased density in land use.
To prepare the way for things to come, the complex creates a continuous set of volumes developing one after the other: set on the ground here, rising up there, animating the site in large portals and overhangs.
Continuity in the volume pattern enables excellent flexibility: depending on their needs, users will have the possibility of extending or reducing the floor-space they occupy.
The ‘Aztec serpent’ look of the set expresses vertical and horizontal movement: top to bottom and vice versa, touching the ground and opening large access and exit ways. The three gigantic entrance portals are set in a staggered layout, opening sight-lines and pedestrian passages on all sides.
The volumes are glazed on three of their faces, while the fourth is yellow. This color code serves a definite purpose: the yellow face brings light into the core of the block and underscores the overall folding pattern.
Photo credits: Vincent Fillon, Philippe Ruault
1869 Projects

