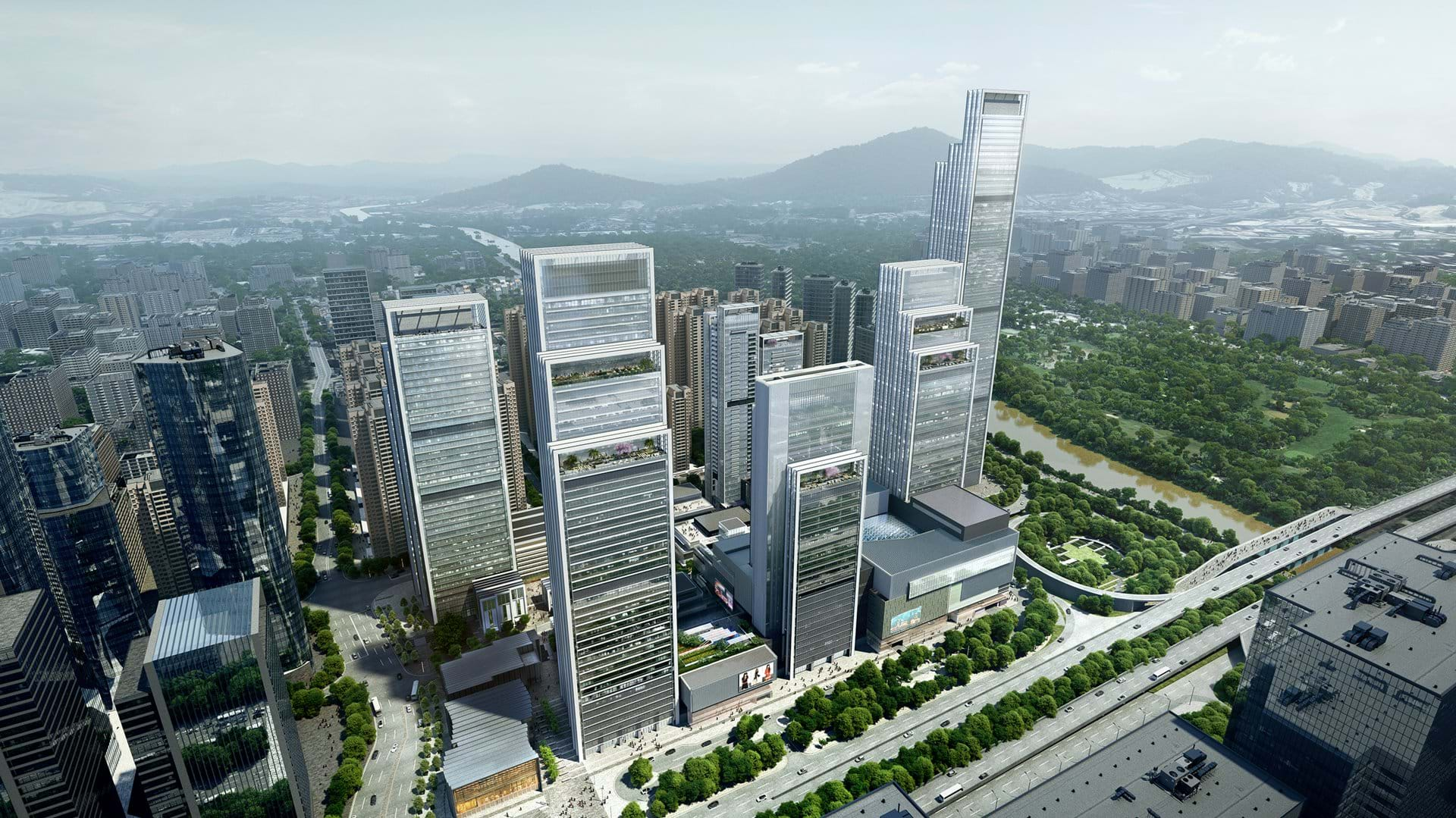CHINA RESOURCES LAND
-
Located at the heart of the Shenzhen High-Tech Industrial Park, the firm's vision for the Dachong Village masterplan is for a timeless development that establishes a new landmark in this prominent location and a new benchmark for sustainable architecture in the city.
The design follows the masterplan guidelines to create an integrated new part of Shenzhen’s vibrant mixed-use community, bringing together offices, a hotel and a dynamic public realm, animated by shops, restaurants and a range of new civic spaces.
Located pivotally at the eastern entrance to the SHIP along Shen Nan Avenue, the buildings are laid out as blocks disected by streets and squares that connect to established pedestrian and public transport nodes within the greater masterplan. Public spaces are arranged to create a dense development as part of the city fabric whilst enhancing connectivity, maximising views, while adding an exciting social dimension with landscaped public spaces.
Together they will establish an extraordinary working environment that encourages teamwork, productivity and responds to the urban context.
Photo credits: Foster + Partners
Countries: CHINA
Categories:
Designer:
Status: WORK IN PROGRESS
Beginning of Construction: 2011
Completion Date: 2018
1869 Projects








