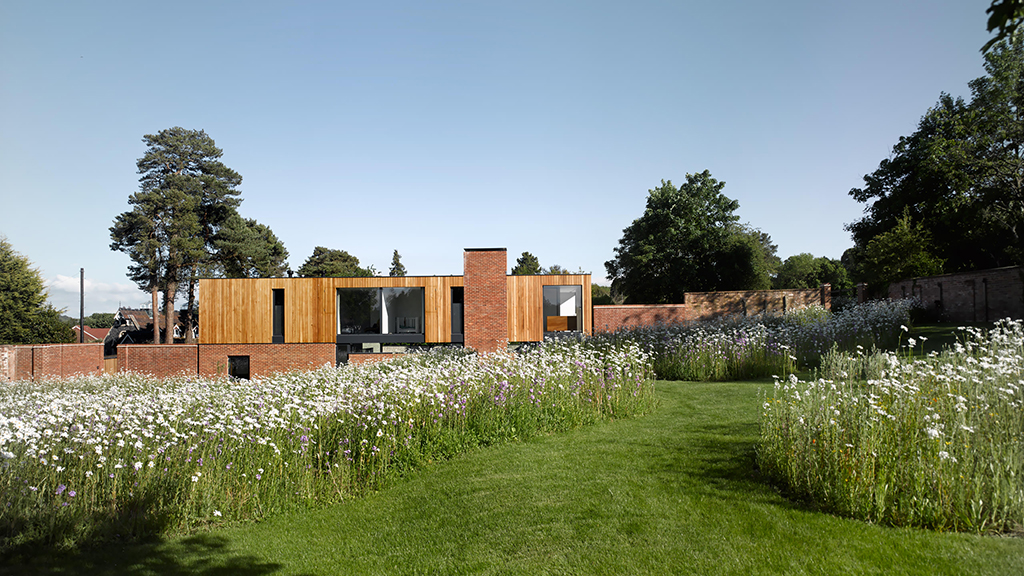CHEERAN HOUSE
A wonderful one-acre walled garden forms the main part of the site, which sits just off the main road between Reading and Oxford in West Berkshire, midway between the two hospitals where the clients are both consultants.
The sloping site for the house sits to the south of the walled garden and so the design for the house is based on the desire to both enjoy a south-facing aspect yet engaging with the walled garden to the north, resulting in the main body of the house forming part of the wall. The house therefore sits between two worlds – a courtyard and a walled garden.
A single-storey wing returns across the front of the site creating a courtyard within. The courtyard becomes sunken into the rising site and is enclosed by flint-faced walls on two sides, while the main living spaces are set back beneath the upper floor to shade the fully glazed wall onto the courtyard. A large open plan kitchen-dining-living space opens into the courtyard create an inside-outside living experience. A guest suite and study occupy the front wing beneath a sedum roof.
The upper floor contains bedroom accommodation within a sweet chestnut-clad volume that sits above the rebuilt red brick of the walled garden, which culminates in a chimney that ties both volumes together. The design therefore creates a courtyard house that enjoys both a south facing aspect, while also opening out to views into the walled garden to the north.
Photo credits: James Morris
1869 Projects















