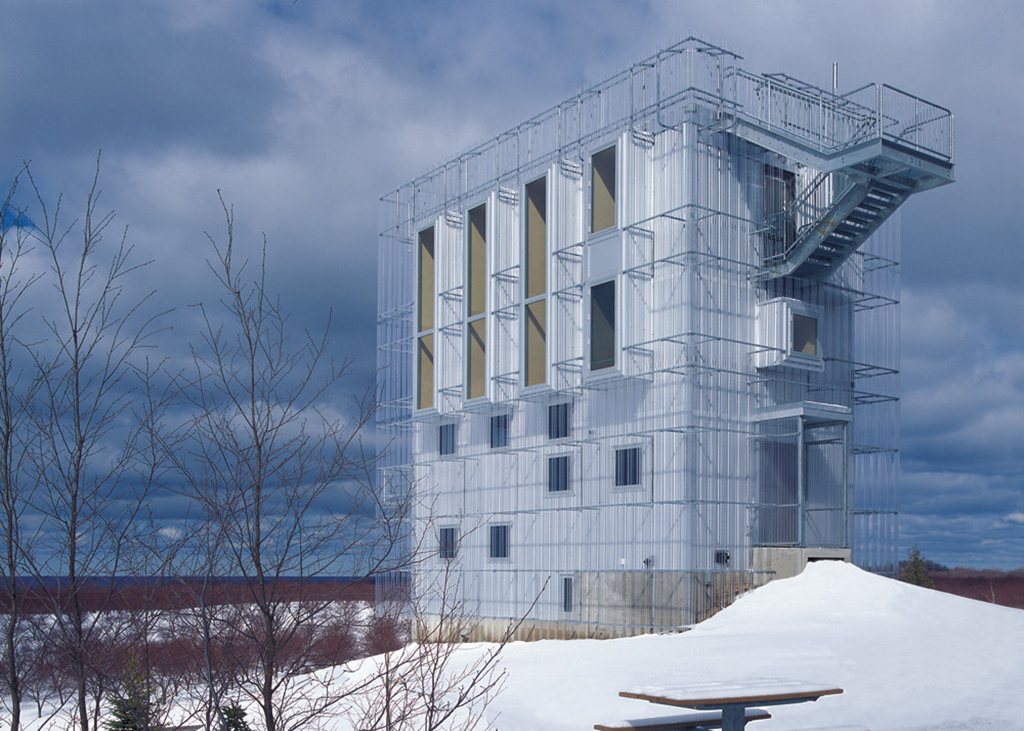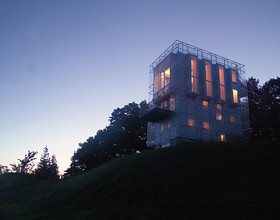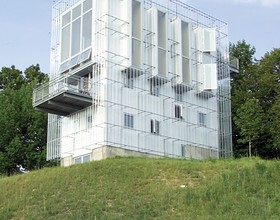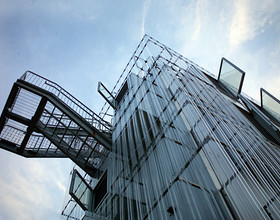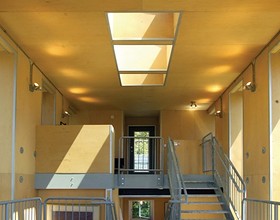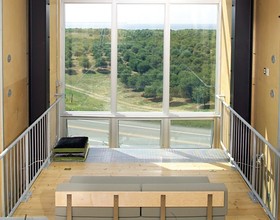CHAMELEON HOUSE
This house is a tower rising above the rolling topography of its cherry orchard site, peering outwards toward spectacular westward views of Lake Michigan and the surrounding agricultural landscape.
Due to the slope of the site, the family enters at the third level, descending down to the kids’ bedrooms and bath or moving up to the main living spaces which look out over the orchards to Lake Michigan.
To help mask the scale, the building is wrapped in a skirting wall of recycled translucent polyethelene slats, standing two feet out from the galvanized sheet metal cladding of the wall surface on aluminum frames that serve also as window washing platforms and emergency exit ladders.
The translucent polyethylene material set out over the dully reflective wall cladding is chosen for its ability to gather the light and color of its landscape, dissolving the finely shadowed and haloed structure into the seasonal color cycle.
The double skin creates a micro-climate and thermal differential around the structure creating a rippling mirage updraft that in the summer sends steaming condensation or in the winter drips melting icicles.
Photo credits: Anthony Vizzari
1869 Projects

