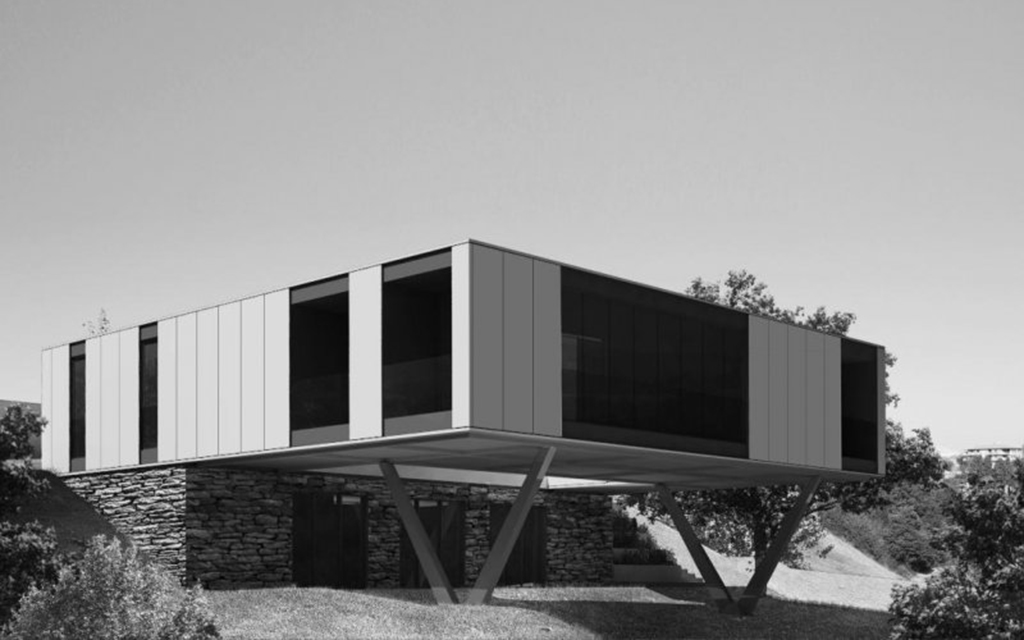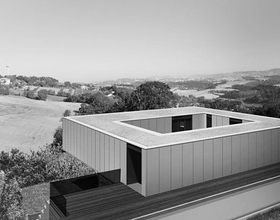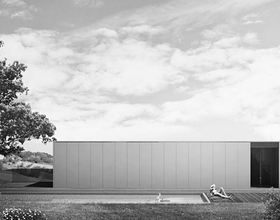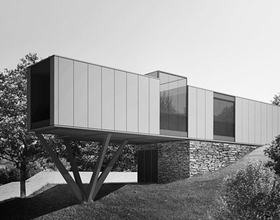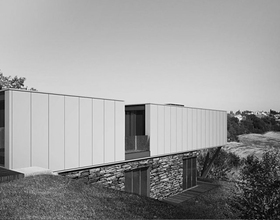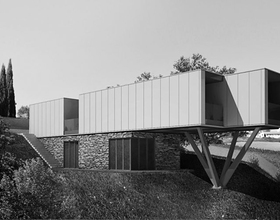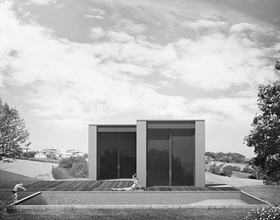CH-O AND CH-S VILLAS
-
CH-O and CH-S (Container House type – “O” and type – “S”) are two dwellings sited just outside Todi, Perugia (Italy), that are designed from repurposed shipping containers. The project’s site is comprised of a steep slope facing a valley with a dramatic panorama of rural central Italy.
Their design strategy was influenced by experience with the “Villae Minimae” project. Both houses are optical devices; they are instruments for observing the landscape. Window and loggia locations are intentional to focus on views that encourage contemplation.
Both villas are two stories situated within the slope. The houses include a concrete basement, on top of which 20′ HC and 40′ HC shipping containers are placed. The ground floor reaches past the lower level to rest on v-shaped supports. The ground floor hosts the living and dining rooms, a kitchen and studio, whereas the sleeping rooms are located on the lower level. Both villas utilize renewable energy from photovoltaic and solar systems and the façade system includes insulation outside the shipping container’s wall to achieve wall’s energy performance less than 0.17 W/m² K.
The “CH-O” villa is designed with a “suspended court” layout: the double height ground level hosts a courtyard terrace in the central void. Two loggias and a large window frame the valley and the hills.
The “CH-S” villa is designed in a serpentine layout: containers are sheared to create voids. Windows and loggias frame a vineyard and, beyond the hills, the old city of Todi.
Container Home Italia, the client, is a start-up founded in 2014 that works to incorporate 40’ HC and 20′ HC containers into residential buildings. The client’s mission is to use shipping containers to build contemporary architecture efficiently and ecologically on a modest budget.
Photo credits: LAD Laboratorio di Architettura e Design
1869 Projects

