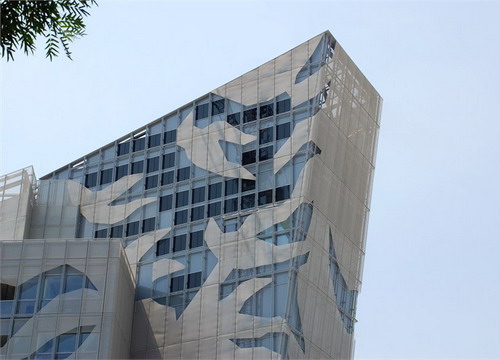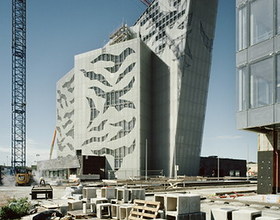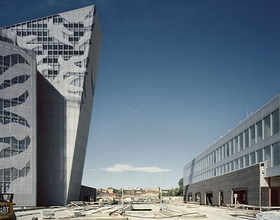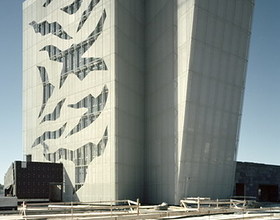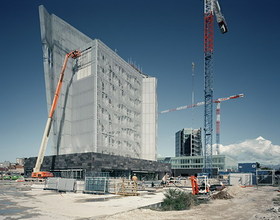CENTRO DIREZIONALE VERONA FORUM
The project for the new Verona Forum pursues two choices which defined its shape. The first concerns the construction of the side overlooking the street in a compact manner. The second defines a place of considerable proportions on the inside devoted to public landscaping. In compliance with the planning regulations, the project envisages the creation of two low blocks to make up the street front as it were and buildings of a more vertical character further back. This logic best interprets the different “scale of perception” with which the buildings are destined to be read. On one side, the viewpoint of the pedestrian or motorist, who will perceive above all the continuity of the low blocks. On the other side, it will be viewed in the role of landmark played by the tall buildings which, standing out against the skyline in this part of the city, become explicit signals of the change it is undergoing.
At the street front, there is also the task of containing and protecting, but also framing, the internal garden, with the opening of meaningful “glimpses” of the garden, visible even from the street.
The complex take shape like crystalline deposits, rising from a neutral base to then develop their complex geometries against the sky.
The Verona Forum complex is also at the avant garde as regards solutions for safeguarding the environment, not only thanks to its “green heart” which makes it a new lung for the city. It is also a pioneering design in terms of the technological solutions which control building automation, managing the building so as to increase energy efficiency. The particular morphology of the volume – with the roofs deliberately slanted towards the south and the enormous facade surfaces – proved ideal for the installation of some of the most innovative systems for the promotion of high energy savings and environmental sustainability.
1869 Projects

