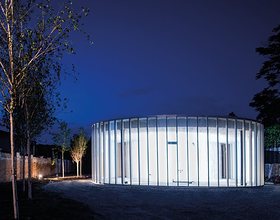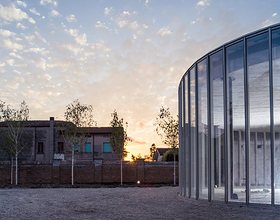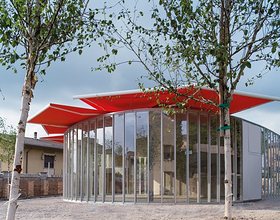CENTRO AGGREGAZIONE GIOVANILE
-
The project is located in a residual area on the edge of the historic center of Quistello, within the established urban fabric. The idea is to redevelop this area which has been abandoned over the years by creating a small urban park of 2000 square meters and an gathering place dedicated to young people.
The new center will respond primarily to the needs of people aged between 0 and 18 years, but has the flexibility to serve all age groups.
The building consists of a single floor volume, divided into two main areas of 60 and 150 square meters for the main activities as well as the service spaces. It is covered by a glass skin, externally screened by curtains, so as to generate a strong connection with the design of the outer park.
The windows let in sunlight, thus creating a bright interior. Dividing the screen into different outdoor curtains allows control over of the amount of light reaching the interior and thus the exposure to appropriate levels of natural light at different times of the year.
The exterior space will be partially partly covered by a garden and partly paved. The paved portion will be located mainly in front of the building to form a small piazza that can also be used for outdoor events.
The structure is made entirely of reinforced concrete, which results in a high thermal inertia that compensates for the lightness of the facades.
The design follows the principles of environmental sustainability, reducing energy demand for the operation of the building, and optimizing comfort levels in the outdoor and indoor areas.
Photo credits: G. Bellipario
1869 Projects









