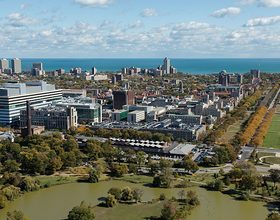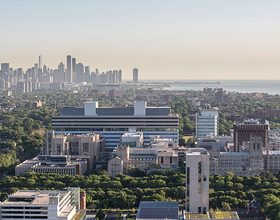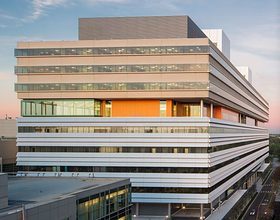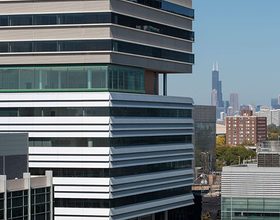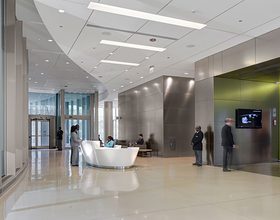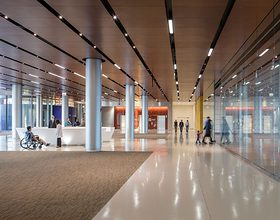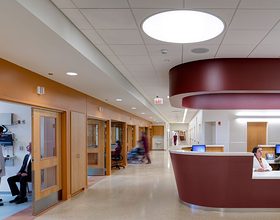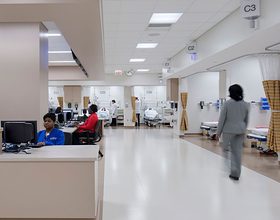CENTER FOR CARE AND DISCOVERY - UNIVERSITY OF CHICAGO MEDICINE
-
As an expansion to the University of Chicago Medicine, Center for Care and Discovery, this building occupies the given site and bridges across Maryland Avenue to an additional site to the west. Yielding large, undifferentiated floor plates that are inherently flexible for short- and long-term planning, this connection advances the hospital’s goal of maximum efficiency by allowing varying functions to be contiguous to one another and reducing the need for staff to travel between floors.
The building was designed to accommodate continually changing medical technology and practices; in particular, the 5.5-meter floor-to-floor height and large 9.6-by-9.6-meter structural and planning module allows for enormous flexibility for reconfiguring departments and upgrading equipment.
The Sky Lobby on the seventh floor houses central reception and generous waiting areas, family waiting areas, a chapel, a business center, cafeteria, conference center, and other public spaces. As the heart of the hospital, this Sky Lobby effectively lifts the social, contemplative, outdoor space of a traditional campus quadrangle into the air and provides visitors with expansive views of the university, Washington Park, Lake Michigan, and the downtown Chicago skyline. Architecturally, the Sky Lobby also provides a visual break in the vertical mass of the building, as the interior spaces on this level are recessed from the main exterior enclosure in patient units above and procedure rooms below.
The patient-centered design is experienced on multiple levels throughout the Center. All 240 private patient rooms accommodate multiple family members comfortably. Each patient room has a sofa or recliner that converts to a sleeping space for one family member in addition to the patient. Achieving patient and family privacy was a design priority in the patient rooms, as was expanding the visual connectivity between patients and nursing. Shared waiting areas located close to patient rooms and nursing stations provide communal space for visitors on the patient floors and are accessible from the main elevators. The scale of shared visitor waiting areas was maintained as intimate.
The Center for Care and Discovery’s design also supports retail and other commercial functions at the ground level, which enhances the streetscape and provides public amenities to passersby.
At the beginning of the project, Viñoly proposed reconfiguring the site in order to develop a project with flexible, large modules and a floor plan that would create efficient spaces for a variety of programs. The original site was L-shaped, bound by Maryland Avenue to the East, and emphasized a vertical program stacking. Viñoly’s design bridges over the binding street with a modular grid design that serves client needs better.
Photo credits: Rafael Vinoly Architects
1869 Projects


