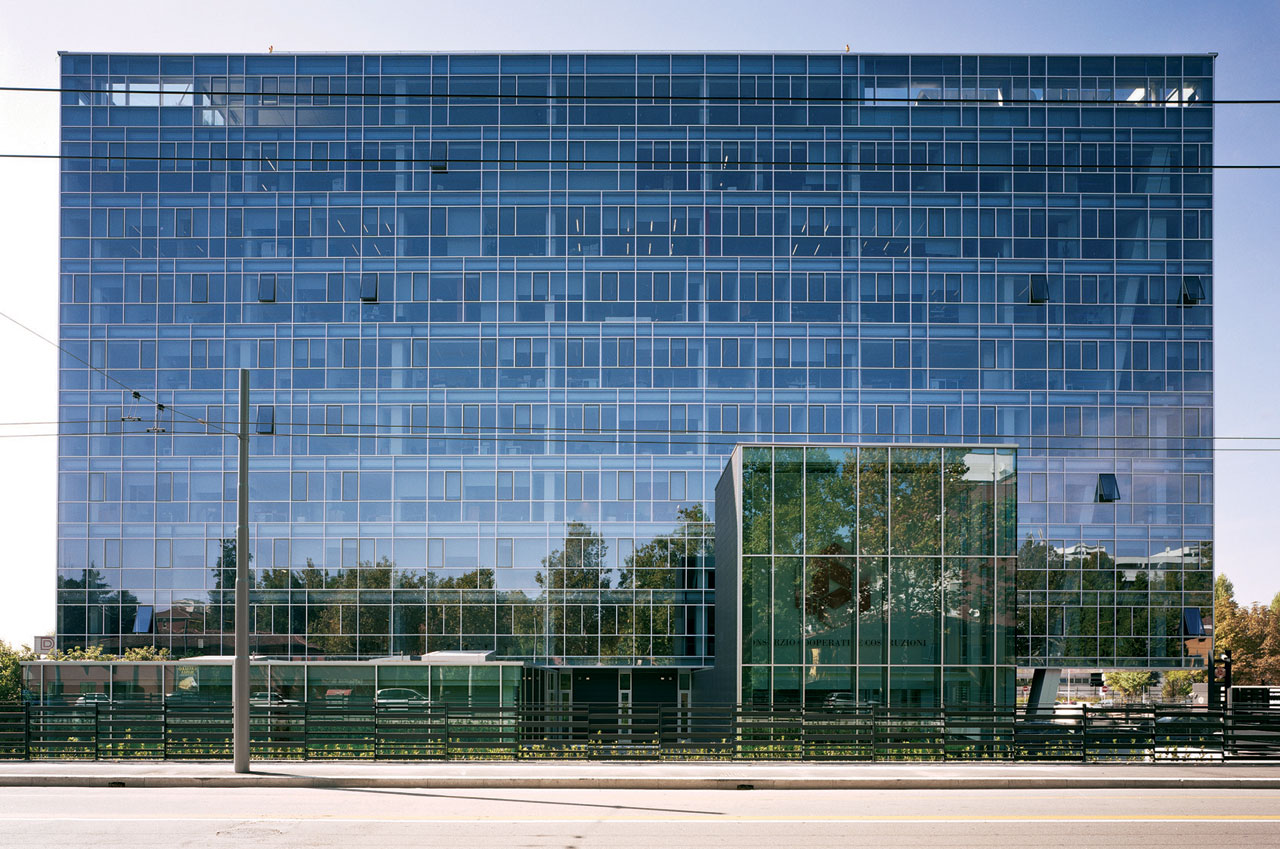CCC HEADQUARTERS
-
The main volume is two-sided: a transparent facade to the north (facing the main road), a clear and visible representation of the work going on inside with a dynamic play of different-sized panes and vertical lines.
A more sheltered, titanium-clad facade looks towards the south, to reduce excessive solar gain but to also mirror the industrial heritage it is confronted with.
The internal layout responds to the needs and configuration of the current CCC organization, with a typical central-corridor layout with various special spaces along.
The entrance becomes a structural feature, with the large mass of the building cantilevered over an inclined beam. This beam, visible through the glass facade, becomes an element of visual play against the curtain wall structure and the titanium tiles of the western facade.
Photo credits: Open Project
1869 Projects










