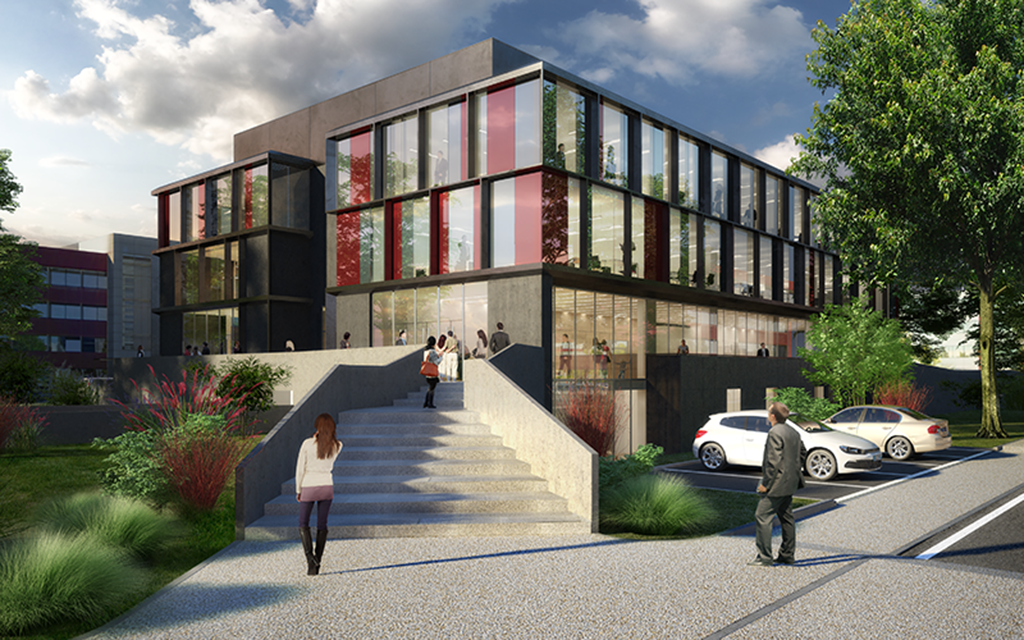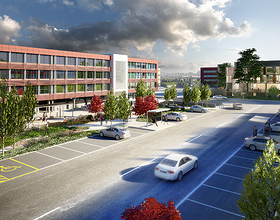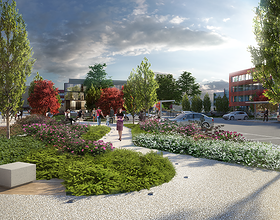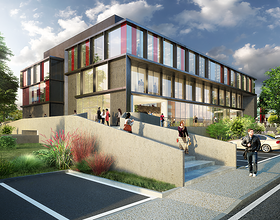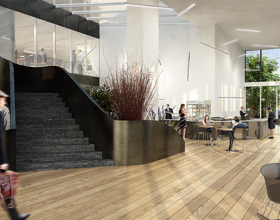CASSINA PLAZA
-
The project envisages a complete reinvention of the ‘Cassina Plaza’ office area at Cassina de’ Pecchi, on the north-eastern outskirts of Milan. The complex consists of various buildings and external spaces embodiyng obsolete planning restricted by structural and plant deficiencies inside, and exclusively dedicated to the parking outside.
Park Associati completely refurbishes the G building – unique among the centre’s buildings, which will be enriched by new service spaces, co-working areas and event halls, as well as a fitness space and a lounge area.
The new planning will also incorporate all the external areas of the complex, with the creation of new pedestrian pathways, new tree planting and paving, and permanent and mobile equipment for outdoor work and relaxation.
In addition to office spaces, the G building currently houses a canteen with kitchen facilities and toilets in the basement, and a bar and toilets on the mezzanine floor.
The intervention aims to change the perception of common spaces completely. In order to alter the current perception of the canteen’s inner spaces, the project envisages repositioning it onto the mezzanine and first floors. By covering the renewed central courtyard with a skylight positioned between the first and the second floors, the new space will be constantly flooded with natural light throughout.
This refurbished space will also provide access to the new outdoor terraces thanks to glazed walls that can be fully folded open. In the southern part of the building, an outdoor area with a bar, from which the view of the greenery that will surround the building can be enjoyed, is also envisaged.
Photo credits: Park Associati
Countries: ITALY
Categories:
Designer:
Status: WORK IN PROGRESS
Beginning of Construction: 2017
Completion Date: 2018
1869 Projects

