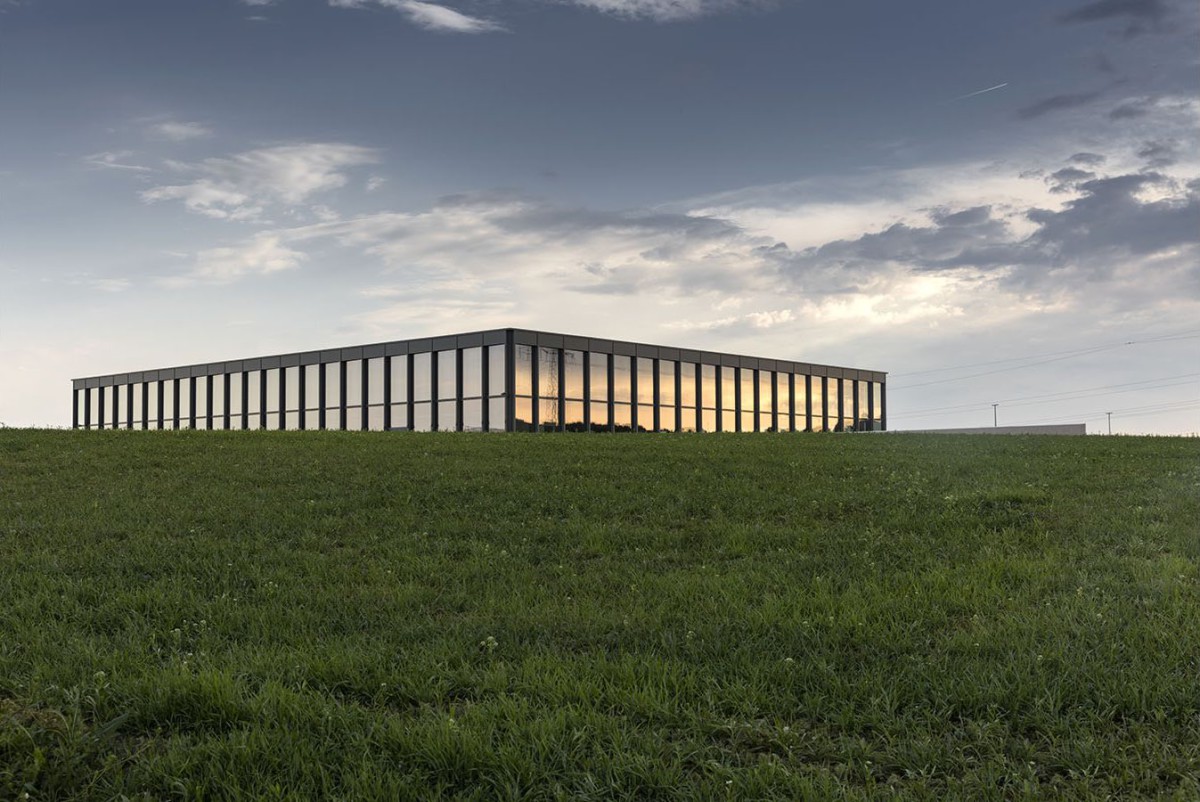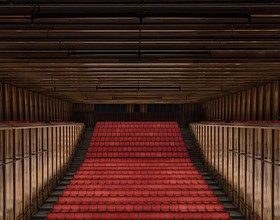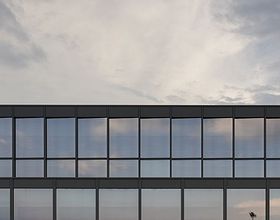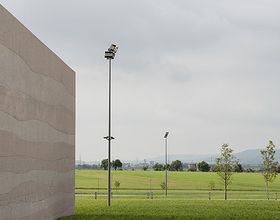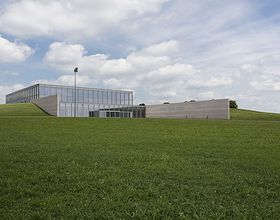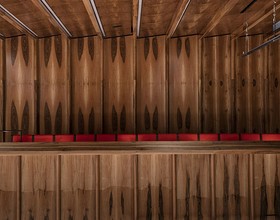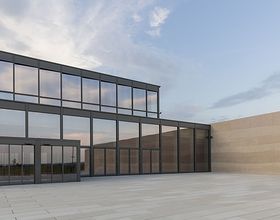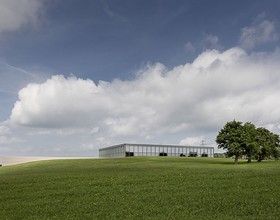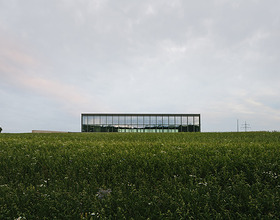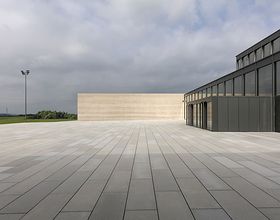CARMEN WURTH FORUM
-
The Adolf Würth company is one of the world’s largest retailers of assembly and fastening materials, with its headquarters situated near the town of Künzelsau, in southern Germany.
Surrounded by open fields and at a little distance from the main office complex, David Chipperfield Architects Berlin is building the Carmen Würth Forum, the first stage of which – comprising a large event hall and a smaller hall for chamber music recitals – was completed in July 2017.
The new building is embedded in the landscape, with the chamber-music hall and the lower level of the event hall hidden beneath a natural mound. Incisions in the hillside establish two framed external spaces. These are flanked by retaining walls, made of concrete, poured in-situ and in layers that make reference to the sediment strata of the site.
The larger southern forecourt leads to the main entrance and serves as a forum for diverse outdoor events, such as open-air concerts.
The multi-purpose event hall, which is accessed from a naturally lit foyer, provides space for 3,500 people, and has a trussed-steel roof that obviates the need for internal columns.
While the lower half of the hall is sunk into the ground, the upper gallery level rises above the highest point of the site and is glazed on all sides. The foyer also provides access to the more intimate chamber music hall, which from the outside is only perceptible as a modulation of the landscape. This hall seats up to 600 people and is completely clad in walnut.
The company’s corporate colour of red runs throughout the design of the interior spaces, appearing in the seating of the chamber music hall as well as in the flooring of both the foyer and the event hall. Sculptures from the collection of Reinhold Würth enrich the green spaces surrounding the building.
A conference centre and a museum for the Würth art collection are to follow in a second construction stage.
Photo credits: Ute Zscharnt, Simon Menges.
1869 Projects

