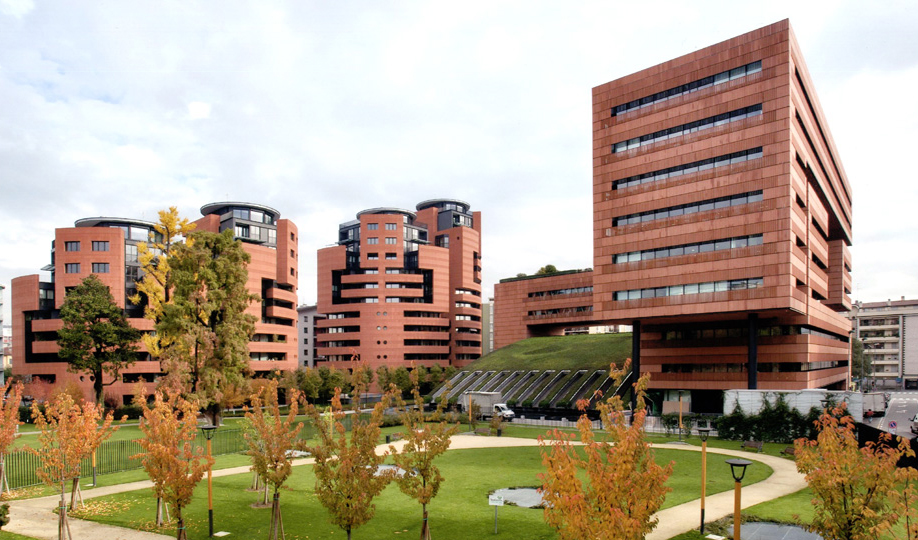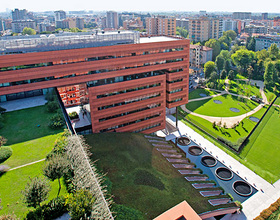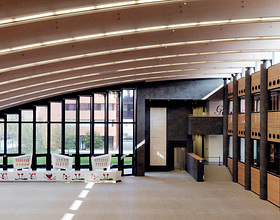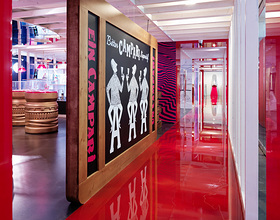CAMPARI AREA
-
The redevelopment of the ex-Campari area consists of an office building along Via Gramsci and Via Sacchetti and of a residential complex along Via Campari so to free the rest of the area that will be equipped as a big park for the city of Sesto San Giovanni.
The new Campari headquarters is huge and organized in two main volumes linked to each other. The former has nine floors above ground and two floors underground while the latter, in the shape of a bridge, has two floors above ground and two underground.
The construction is completed by an old industrial building dating back to the beginning of the last century and now trasformed into a museum, and by the lobby: a big covered square in the direction of the park.
The residences are divided in four towers in the shape of quarters of circle, of different heights and clad in red bricks. They comprise 100 apartments and some commercial facilities on the ground floor.
Photo credits: Studio Marzorati Architettura
1869 Projects









