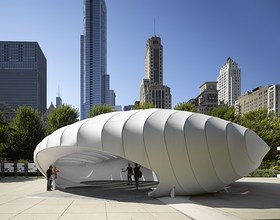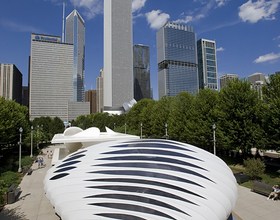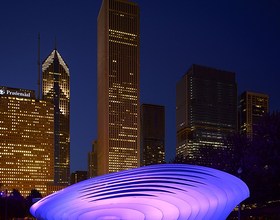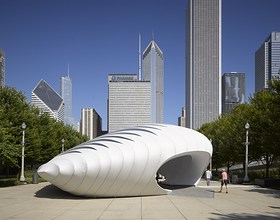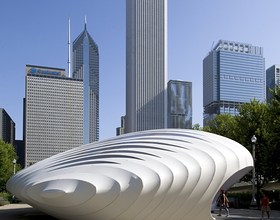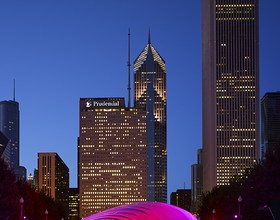BURNHAM PAVILION
-
Zaha Hadid Architects’ pavilion design for Chicago’s Burnham Plan Centennial celebrates the city’s ongoing tradition of bold plans and big dreams. The project encourages reinvention and improvement on an urban scale and welcomes the future with innovative ideas and technologies whilst referencing the original organizational systems of Burnham’s plan. The design proposal continues Chicago’s renowned tradition of cutting edge architecture and engineering, at the scale of a temporary pavilion.
The design merges new formal concepts with the memory of bold historic urban planning. Superimpositions of spatial structures with hidden traces of Burnham’s organizational systems and architectural representations create unexpected results. By using methods of overlaying, complexity is built up and inscribed in the structure.
The pavilion is composed of an intricate bent-aluminum structure, with each element shaped and welded in order to create its unique curvilinear form. Outer and inner fabric skins are wrapped tightly around the metal frame to create the fluid shape. The skins also serve as the screen for video installations to take place within the pavilion.
The pavilion was designed and built to maximize the recycling and re-use of the materials after its role in Millennium Park. It can be re-installed for future use at another site.
Photo credits: Thomas Gray, Roland Halbe, Michelle Litvin
1869 Projects


