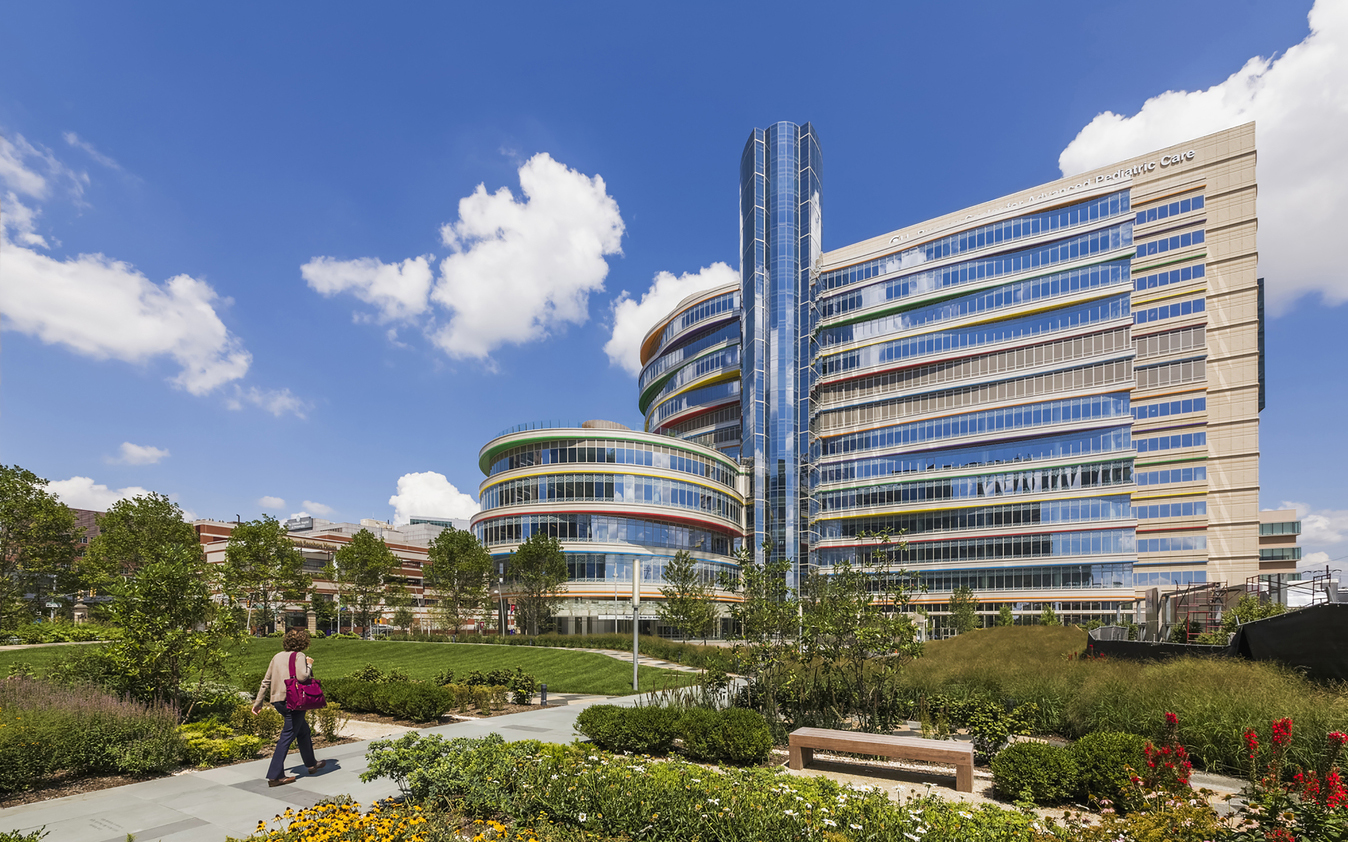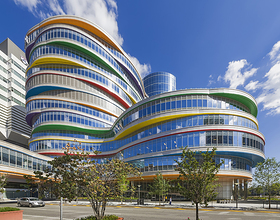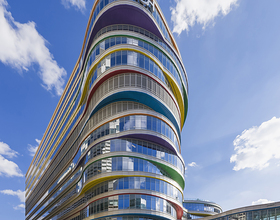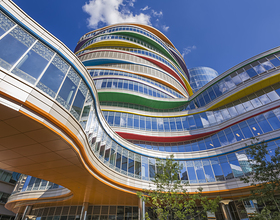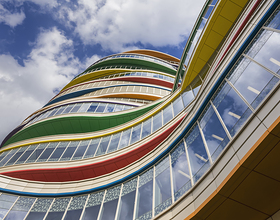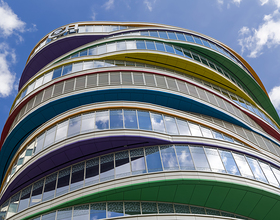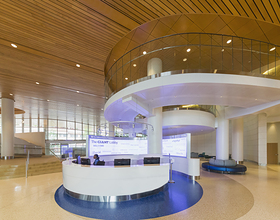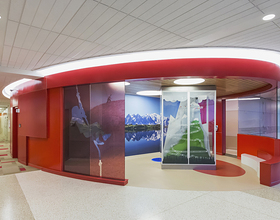BUERGER CENTER FOR ADVANCED PEDIATRIC CARE
-
The Buerger Center for Advanced Pediatric Care is the first healthcare building of the Children’s Hospital of Philadelphia’s new South Campus. The curving, colorful exterior of this ambulatory care center establishes a distinctive image for the new campus while its light-filled, easy-to-navigate interior creates a welcoming environment for patients.
Stacked to create an undulating form, the building’s floors vary in area and shape according to their function. Toward the clinical spaces, the main wing’s eight floors are aligned with a rectilinear spine. Along the waiting areas, floors are offset to create light-filled public spaces. The undersides of the floors are exposed, each revealing a single bright color.
The building includes significant outdoor spaces. A 1,393-square meter roof garden sits atop the elliptical six-story wing and is used for patient rehabilitation. A 1.2-hectare landscaped plaza also functions as the green roof of the underground parking garage, is seen upon entering the facility. The plaza’s meandering pathways echo the curvilinear form of the building and will link to future buildings. Within the plaza, a large circular lawn can hold up to 250 people for hospital events, while smaller spaces host activities for patients.
At the ground level, an inviting streetscape welcomes visitors. Visitors enter the building under a large canopy. A monumental accessible ramp in the lobby connects to the bridge that links the new building to the North Campus across the street. Glass elevators overlook the landscaped plaza and direct patients and families to the major clinical reception areas.
Photo credits: Pelli Clarke Pelli Architects
1869 Projects

