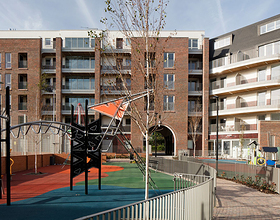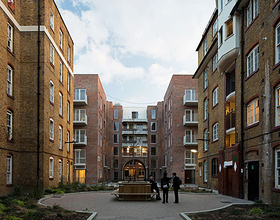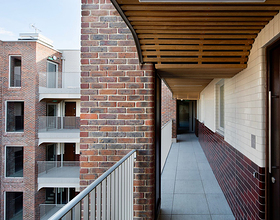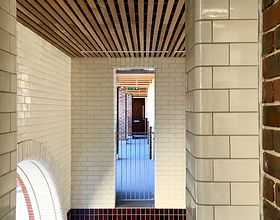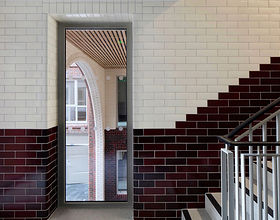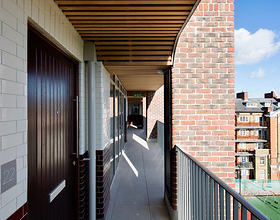BOURNE ESTATE
-
This scheme provides 75 new residential units in a mix of tenures, with improved public realm and open spaces, on the Grade II listed Bourne Estate in London Borough of Camden. It was praised by the Camden Design Awards jury in 2017 as a “highly intelligent and mature response to the existing Edwardian architecture”.
Sitting partially within the Hatton Garden Conservation Area, the Bourne Estate is a key example of early, innovative LCC housing estates built in 1901 – 1903.
Matthew Lloyd Architects’ new housing derives from and responds to the original architecture: fine brick detailing emulates the pride and care shown in the old buildings, while the footprints of the new blocks respond to those of the adjacent buildings to create a positive rhythm and hierarchy of spaces.
Encompassing both buildings and landscape, the new design creates vistas while clearly defining key routes and boundaries. Multiple ground floor entrances in the new blocks provide activity at street level. In keeping with the original buildings, the design includes secure shared access balconies for at most 3 flats, open to the air, as well as private balconies or gardens.
Matthew Lloyd Architects won this project in a limited competition in 2012 and worked for Camden Council to gain a full planning consent. Subsequently we were directly employed by the contractor, Higgins, for the construction phase of the project as architects for this £19.0m building contract.
Photo credits Matthew Lloyd Architects
1869 Projects


