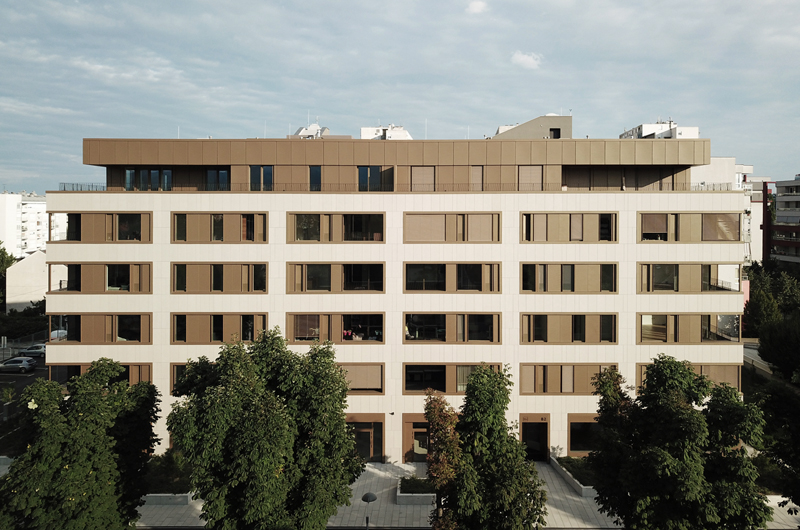BLOCK BUŽANOVA
-
Block Bužanova is a new housing block developed in cooperation with the client, VMD. It is situated in the center of Zagreb, five minutes walking distance from Kvaternik Square, in a quiet street full of greenery, but within reach of the city bustle. The irregularly shaped project site is defined by Bužanova street in the north and Štrigina street in the east.
The project offers a higher standard of living, apart from spacious apartments and large windows it has additional specific features such as an entrance lobby, smart home system, air recuperators, an A+ energy certificate and a children's playground. The building design is based on the principles of green construction and high ecological awareness. It is placed in a lush environment with no parking spaces.
Two interconnected objects of the block form an L-shaped plan. The ground floor with commercial and hospitality amenities is public, the entrance lobbies for residents are separate and private. Each of the entrance spaces is painted with a mural done by a selected young Croatian artist, further enhancing the living experience. A garage for all of the residential units and commercial spaces is located underground, together with other service and technical facilities and storage units.
The construction of the building allows flexible floor plans that can be adopted to future tenant's wishes.
They vary in structure and size, from the smallest with 75m2 to the largest penthouse with 220m2. Each apartment has an outdoor open-air space: a loggia, balcony or a terrace for enjoying the peace and greenery that surround the block. Panoramic large windows open the interiors and allow communication with the environment. Apartment units are furnished with high quality equipment to ensure maximum comfort of living.
Photo credits: Jure Živković
1869 Projects






