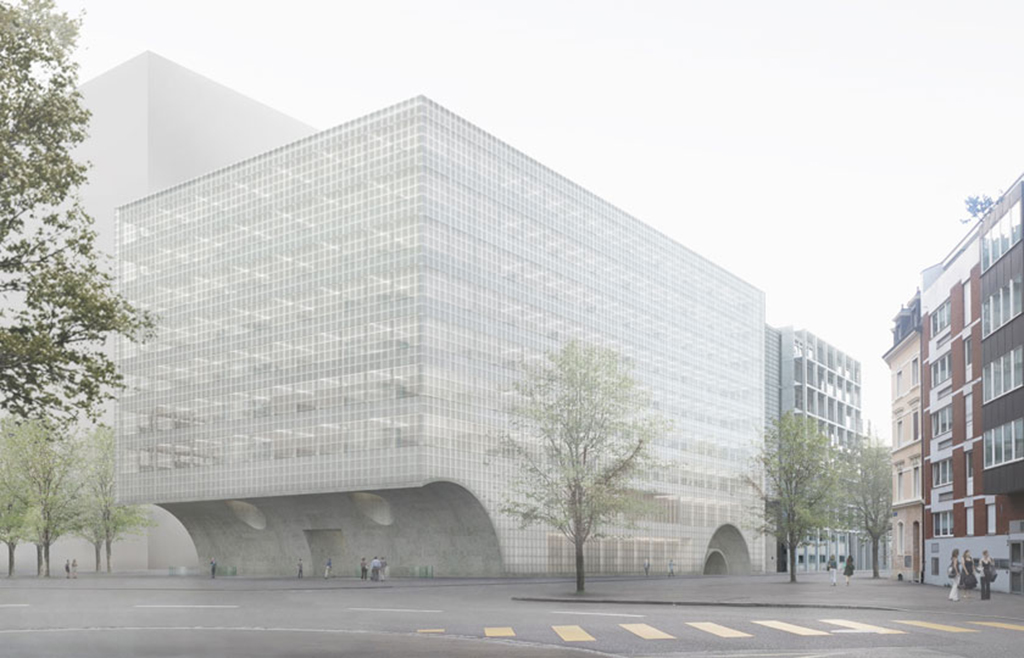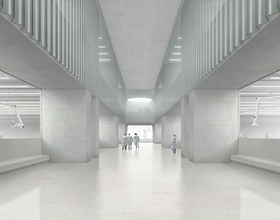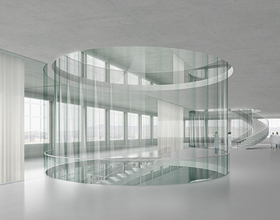BIOMEDICAL CENTRE
-
Caruso St John were appointed to design the new centre for Biomedicine at Basel University following a competition in 2015.
The site for the laboratory building is challenging, with the scale and presence of the new building being much greater than that of the surrounding city. The new building must also integrate physically and functionally with the adjacent Pharma building. The Biomedical centre is too important and prominent to be considered an addition, however, so our project is for a building that is, in spirit, a solitaire.
The lower floors house the collective amenities for the scientific community of the building. Meeting rooms, auditoria and breakout spaces are arranged around an arcade-like central space on the ground floor, with a café, science lounge and further formal meeting spaces on the first floor. The seven upper floors are organised around a dense core of flexible lab spaces with naturally lit offices, write-up spaces, meeting and social spaces arranged around the perimeter. A generous hall at the head of the building forms a focus for the various working spaces and wide spiral stairs connect the laboratory floors at this end of the plan.
The large volume is uniformly clad in an outer skin of formed glass units whose bowed surface and fine joints give the facades of the building a presence that is both monumental as well as fragile, a thin membrane like the surfaces of industrial buildings from the early 20th century. The even grid of the façade is only broken at ground level for the entrances, at first floor for the science lounge terraces, and on the end facade which, like the prow of a ship, is dramatically cut away, creating a covered space that lends a civic quality to the mass of the building.
Photo credits: Caruso St John Architects
Countries: SWITZERLAND
Categories:
Designer:
Status: WORK IN PROGRESS
Beginning of Construction: 2015
Completion Date: 2022
1869 Projects








