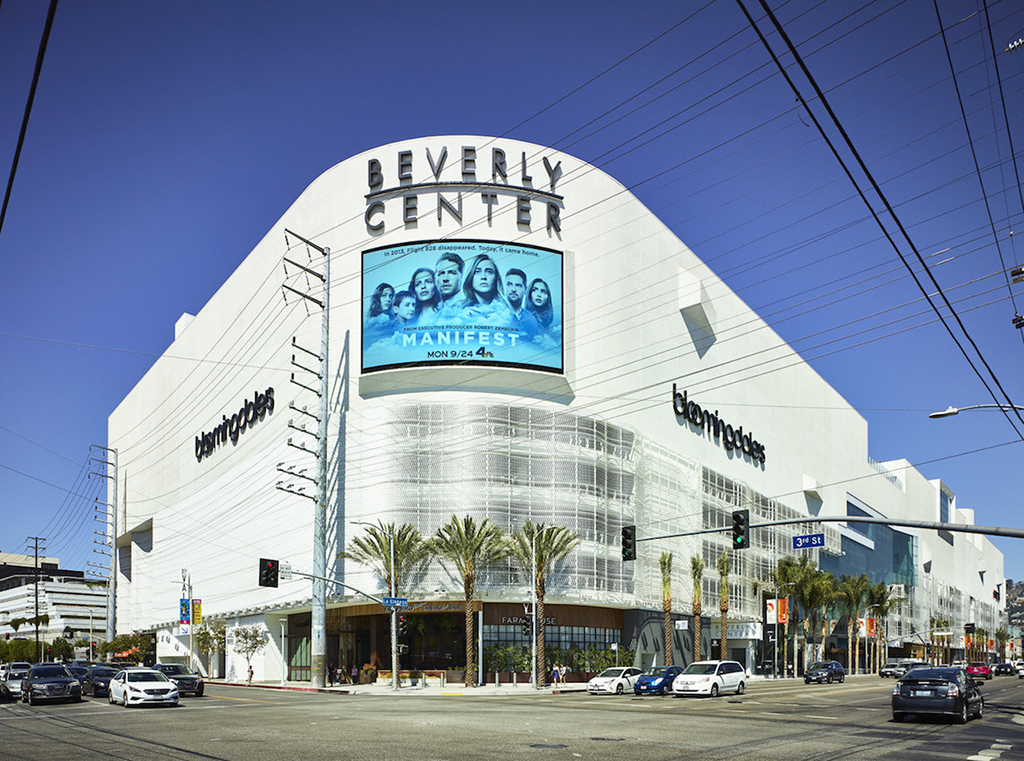BEVERLY CENTER
-
Beverly Center renovation project pursues the understanding of shopping centers role in today’s society, where they are perceived as magnets for social venues and cultural exchanges.
The renovation does not consist only in the facade design in order to enhance the building’s appeal. The project is more regarded to be an important step to rebrand the shopping center and also to create a new symbolic meeting area for luxury retail in California.
The present building is characterized by a lack of open public space, constantly surrounded by traffic flow, where pedestrians are mostly not welcomed. The external facades respond to this isolated roundabout with few openings. The facade is hard and insurmountable. Moreover, the impervious concrete envelope denies any relation or perception of the existing inside activities.
Thus, the present isolated appearance and the surrounding constrains generated a vision for the development of the new aesthetic of the building. The chaotic environment evolves in the idea of representing the fluidity and the dynamism on the façade of the building. The elevations become continuous reflecting surfaces that will reverberate through the fluctuation of the surrounding cityscape. The reflected colour of the sky overlaps with the building’s materials and mixes with the environment and the new lighting, composed by a vertical sequence of pulsating leds.
With the proposed reflecting envelope, the new landmark will change its appearance by day time and by night time and according to the public’s points of views. The fragmentation of the new skin dematerialize the existing volume through the fluctuation of colours and the kinetic decomposition of the surfaces into vibrating fragments.
The internal shopping space is distributed by a central passage which reflects the dynamic fluid nature of the exterior. Entering the building, the visitors are guided through the floors by three-story atria and voids full of movement, which encourage moving throughout the department store.
Big openings on the roof help the natural light to reach all shopping areas through filtered skylight. The natural light will be perceived from the lowest levels to enhance the public areas and the retail activities. Reflective and backlight perforated metal panels reverberate the interior lighting, creating a visual luxury promenade throughout the shopping floors.
A sequence of curved voids punctuates the floors and is intended to be a reminder of the fluidity of the outside facade to a more human scale as opposed to the urban scale of the exterior.
This play between the inside and outside is intended to create a sense of discovery for the users and culminates with a panoramic roof top garden. The terrace setting can be enjoyed not only by the store visitors but attracts people and customers from the surrounding local communities.
Photo credits: Studio Fuksas.
1869 Projects












