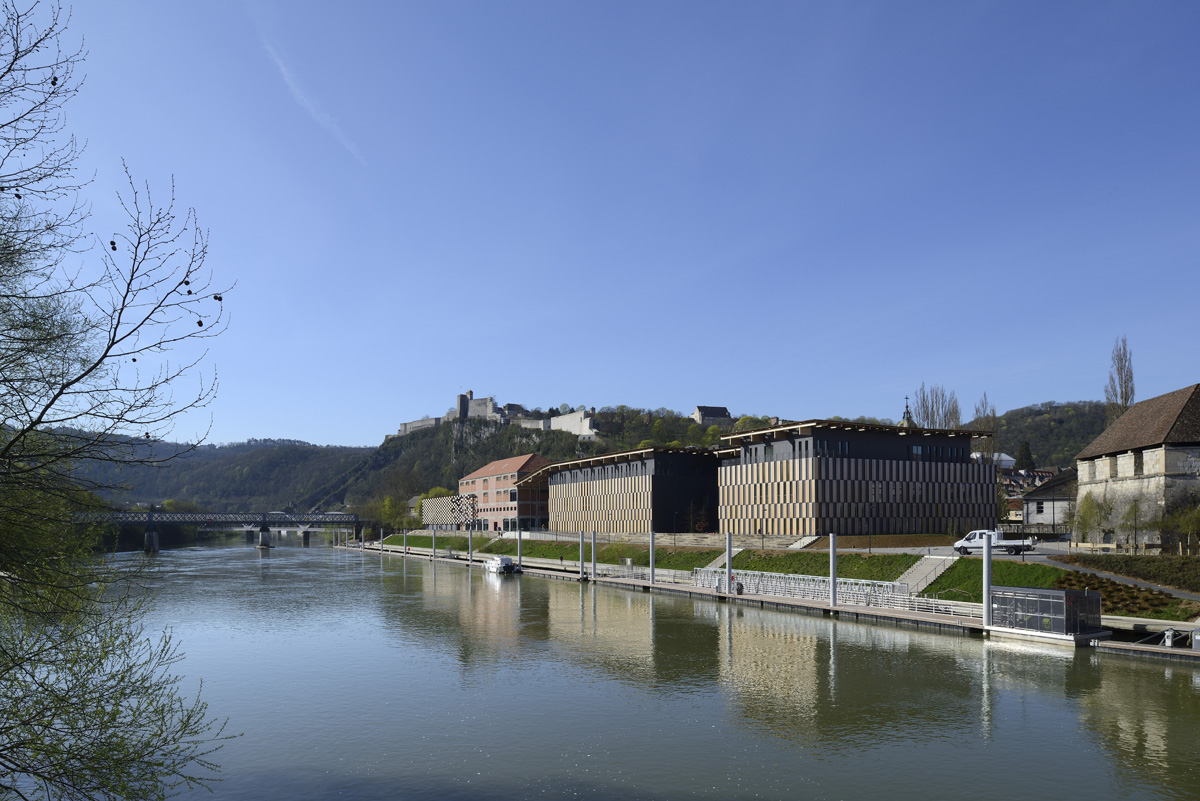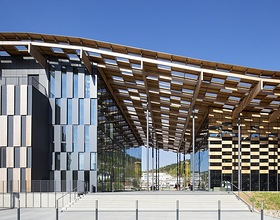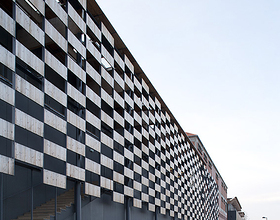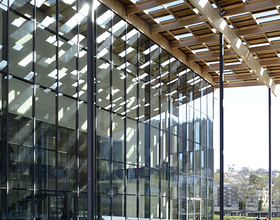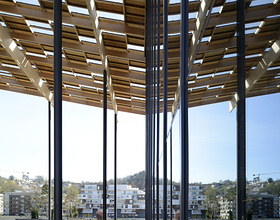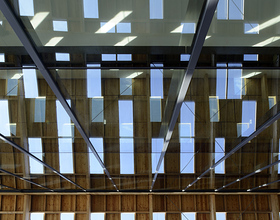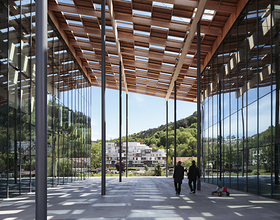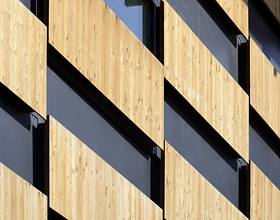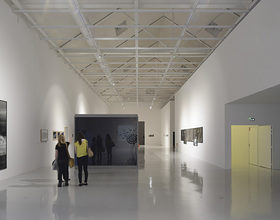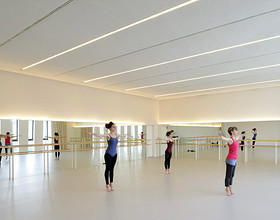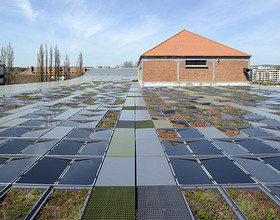BESANCON ART CENTER AND MUSEUM DE LA MUSIQUE
-
This project is the result of the union between history and architecture, water and light, city and nature. The practice wish that the Besancon Art and Culture Center strike a chord with the environment by the fusion of the different scale of reading, from the details to the entire project, by blurring the limit between interior and exterior, to create a building able to enter in resonance with his environment: the hills, the river and the city of Besancon.
The roof creates the link between the building and his environment and makes the project blatant. Semi-transparent, the roof symbolizes the fusion between built and not-built and act as camouflage when people discover it from the Citadelle which is height overlooking. It is an invitation to the citizen to gather below his protection.
The site brings with itself both its own history and the history of the city. The riverbank always has been either a protection or a barrier. The project is a continuity of this history, his longitudinal geometry is following the orientation given by Vauban, the warehouse, old storage of wood, is kept and participate in the richness of the building. The Besancon Art and Culture Center perpetuate the notion of protection, but can be read as well as a monumental gate between the city and the river, outstanding object and symbol of the unification of the city and his river. It is a landmark, recognizable by a sober design and the quality of his materiality.
Unified below the large roof, the two functions are identifiable by subtle differences in the patterns of the façade composed by wood panels and steel panels. The pattern dimensions are for the FRAC: 5000 X 2500 Horizontal while for the CRR 1625 X half floor height vertically.
The Frac is partially located in the old brick warehouse building. After taking out two of the existing slabs, the void created is containing the main exhibition room. The large lobby of the FRAC is as much as possible transparent, open to both “art passage” and city side. The natural top light is diffused thanks to the random positioned glass panels of the roof, in order to achieve to communicate the feeling of being below a canopy of tree, where the light gently come through leaves down to the ground.
The CRR is more an introverted space, except for his lobby which is 14 m height and largely transparent. Both lobby of FRAC and CRR are connected by the roof, creating a semi-outdoor space, the “art passage”, which is flooded of natural light through the semi-transparent roof. This passage, a large void, is structuring the overall buildings: it acts simultaneously as a gate and a shelter; it emphasizes the particularity of this project witch gathering two different functions.
The roof is the emblematic and unifying element of the project. Composed in a random way with different element such as glass, solar panel, vegetation and metal panels with different color finish, the natural light vibrates on its surface, depending of the absorption and reflection of the different elements composing it. It creates a pixelized layer where the apparent aleatory position of the “pixels” define a unique image, abstract and confounded with the environment hue. The transparency is partially defined by the necessity of the program below: opaque on top of the rooms such as classroom, administration, or exhibition room. It gets more transparent when it is on top of the lobby or when it is covering the outdoor spaces. Suspended by a wood framework, this fifth façade made of variation of transparency and opacity represent a unique and innovative design, a thin pixelized layer floating on top of the Doubs river and becoming at night a landmark reinforcing the entrance of the city. The only element emerging from the roof is the old ware house converted in exhibition gallery, reminding the industrial period of the site.
The interior design is mainly structured by the façade and roof patterns, filtering the natural light. Wood, glass, or metal meshes are combined with subtleties in order to generate a peaceful and relaxing atmosphere. The wood frameworks supporting the roofing appear in the lobbies, terraces and in the last floors witch intensify the presence of the roof. The views to the exterior are precisely framed either to the water pond, the river, the double or triple height spaces manage to offer different space experiences.
Photo credits: Nicolas Waltefaugle.
1869 Projects

