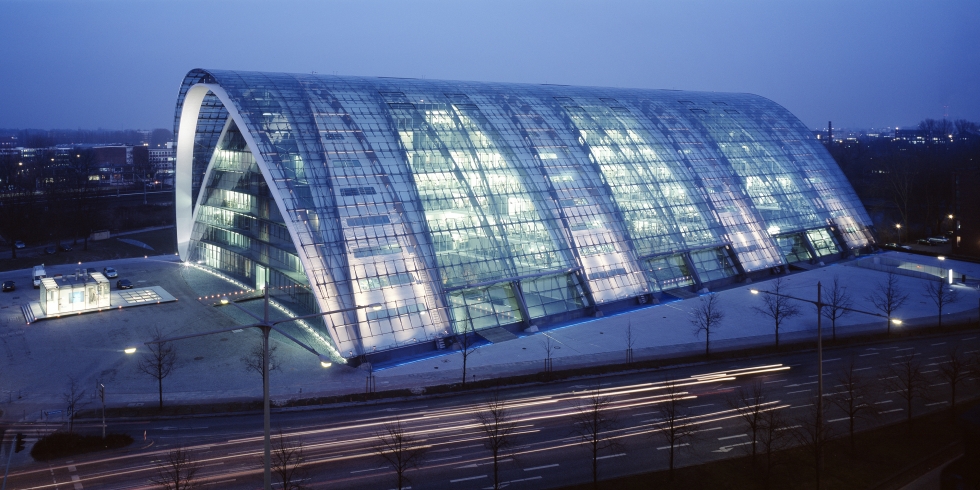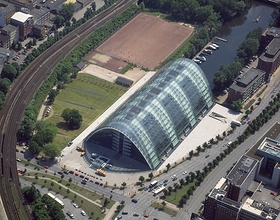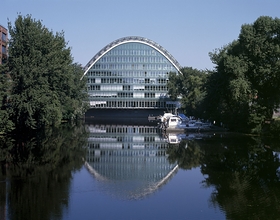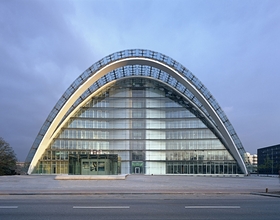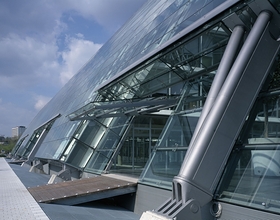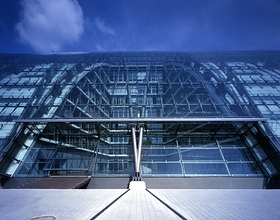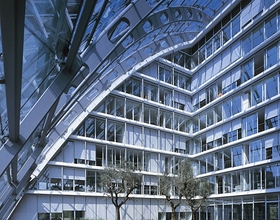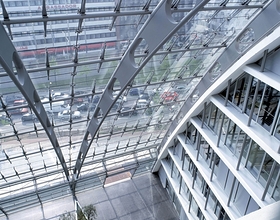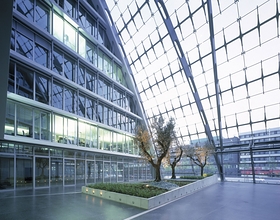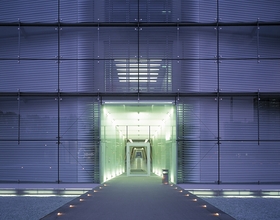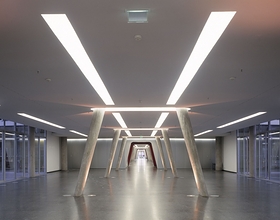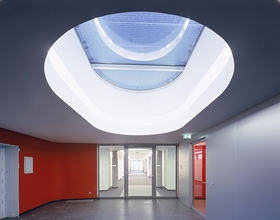BERLINER BOGEN OFFICE BUILDING
-
The new Berliner Bogen office building at Hamburg’s Anckelmannsplatz appears to float above the water: approximately 140m long, the building spans across the end of a kilometer long flood basin, and thereby generates valuable land for development, within the city.
Parabolically formed curved steel arches, resting on both banks, rise to a height of around 36m above the canal. The building is concieved as being a ‘building within a building’: a massive inner core offering more than 1.200 workplaces within it’s 32.000 square metres, housed within a glass skin, which encloses the comb-like form.
Not only is the unusual construction visually impressive, but it also reduces energy consumption: the buffer zones between core and skin allow for natural ventilation within the office spaces, and contribute to the halving of the heating costs.
Within the building, six glazed wintergardens contribute to the relaxation of the employees and provide space for exhibitions or parties.
With it’s unusual appearance, it’s well considered spatial zones and it’s modern energy concept, the building forms a strong gesture as a gateway connecting water and city.
Photo credits: Jörg Hempel
1869 Projects

